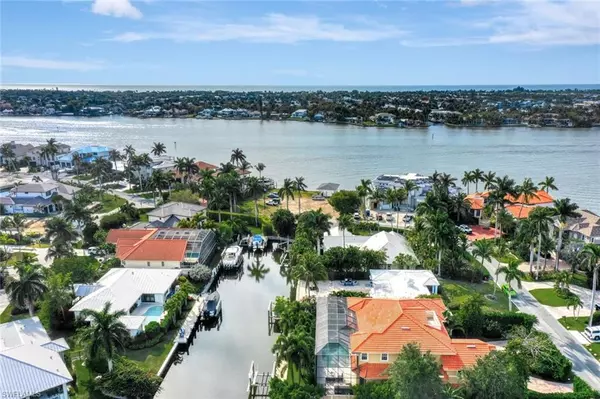4 Beds
4 Baths
4,320 SqFt
4 Beds
4 Baths
4,320 SqFt
Key Details
Property Type Single Family Home, Multi-Family
Sub Type 2 Story,Multi-Story Home,Single Family Residence
Listing Status Active
Purchase Type For Sale
Square Footage 4,320 sqft
Price per Sqft $1,041
Subdivision Royal Harbor
MLS Listing ID 224022709
Bedrooms 4
Full Baths 4
HOA Y/N Yes
Originating Board Naples
Year Built 2001
Annual Tax Amount $26,840
Tax Year 2023
Lot Size 10,454 Sqft
Acres 0.24
Property Description
Designed for tranquility and convenience, the home is surrounded by meticulous landscaping and includes a private boat lift for direct access to the Gulf. The open-concept layout invites you into a spacious living area with a double-sided fireplace shared by a cozy breakfast nook. Glass pocket doors open onto a travertine terrace, complete with a pool, spa, and a fully-equipped outdoor kitchen—ideal for relaxation and entertaining.
The kitchen is a chef’s dream, outfitted with high-end Thermador appliances, a spacious island, and a gas cooktop. The first-floor primary suite provides a private retreat with spa-like features, while additional upstairs bedrooms offer both privacy and charm. Additional highlights include a formal study, a bonus room with a wet bar and wine cooler, and a third-floor balcony with panoramic views of the waterfront, all designed to enhance your everyday lifestyle.
At $1,041.67 per square foot, 1835 Kingfish Rd is attractively priced, offering excellent value within the luxury market of Royal Harbor. Built in 2001, it benefits from modern construction standards, delivering quality and reduced maintenance needs compared to older properties in the area.
Beyond the stunning design, 1835 Kingfish Rd also offers an exceptional lifestyle. Located minutes from downtown Naples, renowned beaches, and premier shopping and dining, this home captures the best of Naples’ waterfront living. For those seeking a high-end residence without the premium price tag, this property is an exceptional choice in one of Florida’s most exclusive communities.
Location
State FL
County Collier
Area Royal Harbor
Rooms
Bedroom Description Master BR Ground,Master BR Upstairs,Split Bedrooms,Two Master Suites
Dining Room Breakfast Bar, Breakfast Room, Dining - Living
Kitchen Built-In Desk, Island, Pantry
Interior
Interior Features Built-In Cabinets, Cathedral Ceiling(s), Fireplace, Foyer, French Doors, Laundry Tub, Pantry, Smoke Detectors, Wired for Sound, Vaulted Ceiling(s), Volume Ceiling, Walk-In Closet(s), Wet Bar, Window Coverings
Heating Central Electric
Flooring Tile, Wood
Equipment Auto Garage Door, Central Vacuum, Cooktop, Dishwasher, Disposal, Double Oven, Dryer, Freezer, Grill - Gas, Intercom, Microwave, Refrigerator/Icemaker, Satellite Dish, Security System, Self Cleaning Oven, Smoke Detector, Washer, Washer/Dryer Hookup, Wine Cooler
Furnishings Unfurnished
Fireplace Yes
Window Features Thermal,Window Coverings
Appliance Cooktop, Dishwasher, Disposal, Double Oven, Dryer, Freezer, Grill - Gas, Microwave, Refrigerator/Icemaker, Self Cleaning Oven, Washer, Wine Cooler
Heat Source Central Electric
Exterior
Exterior Feature Boat Dock Private, Boat Slip, Dock Deeded, Dock Included, Wooden Dock, Balcony, Open Porch/Lanai, Screened Lanai/Porch, Built In Grill, Outdoor Kitchen
Parking Features Attached
Garage Spaces 2.0
Pool Below Ground
Amenities Available None
Waterfront Description Canal Front,Navigable,Seawall
View Y/N Yes
View Canal, City, Intersecting Canal, Partial Bay
Roof Type Tile
Porch Patio
Total Parking Spaces 2
Garage Yes
Private Pool Yes
Building
Lot Description Regular
Building Description Concrete Block,Wood Frame,Stucco, DSL/Cable Available
Story 2
Water Central
Architectural Style Two Story, Multi-Story Home, Single Family
Level or Stories 2
Structure Type Concrete Block,Wood Frame,Stucco
New Construction No
Others
Pets Allowed Yes
Senior Community No
Tax ID 18317040004
Ownership Single Family
Security Features Security System,Smoke Detector(s)







