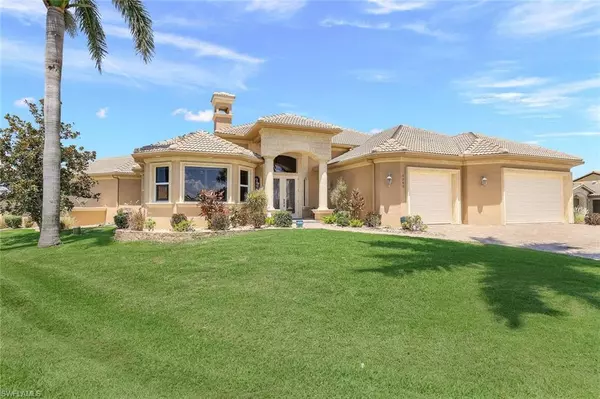
4 Beds
5 Baths
3,296 SqFt
4 Beds
5 Baths
3,296 SqFt
Key Details
Property Type Single Family Home
Sub Type Ranch,Single Family Residence
Listing Status Active
Purchase Type For Sale
Square Footage 3,296 sqft
Price per Sqft $1,198
Subdivision Cape Coral
MLS Listing ID 223089629
Bedrooms 4
Full Baths 3
Half Baths 2
HOA Y/N No
Originating Board Florida Gulf Coast
Year Built 2008
Annual Tax Amount $23,430
Tax Year 2022
Lot Size 0.304 Acres
Acres 0.304
Property Description
Location
State FL
County Lee
Area Cape Coral
Zoning R1-W
Rooms
Bedroom Description Master BR Ground,Master BR Sitting Area,Split Bedrooms
Dining Room Dining - Family
Kitchen Gas Available, Pantry
Interior
Interior Features Fireplace, Smoke Detectors
Heating Central Electric
Flooring Carpet, Tile
Equipment Auto Garage Door, Central Vacuum, Cooktop - Gas, Dishwasher, Disposal, Dryer, Grill - Gas, Microwave, Range, Refrigerator/Freezer, Security System, Smoke Detector, Wall Oven, Washer, Water Treatment Owned
Furnishings Furnished
Fireplace Yes
Appliance Gas Cooktop, Dishwasher, Disposal, Dryer, Grill - Gas, Microwave, Range, Refrigerator/Freezer, Wall Oven, Washer, Water Treatment Owned
Heat Source Central Electric
Exterior
Exterior Feature Boat Dock Private, Screened Lanai/Porch, Built In Grill, Outdoor Kitchen, Outdoor Shower
Parking Features Attached
Garage Spaces 3.0
Pool Equipment Stays, Electric Heat, Gas Heat, Infinity, Screen Enclosure
Amenities Available None
Waterfront Description Canal Front
View Y/N Yes
View Canal, Intersecting Canal
Roof Type Tile
Total Parking Spaces 3
Garage Yes
Private Pool Yes
Building
Lot Description Cul-De-Sac, Dead End, Irregular Lot, Oversize
Building Description Concrete Block,Stucco, DSL/Cable Available
Story 1
Water Assessment Paid, Central
Architectural Style Ranch, Single Family
Level or Stories 1
Structure Type Concrete Block,Stucco
New Construction No
Others
Pets Allowed Yes
Senior Community No
Tax ID 23-45-23-C2-00160.0190
Ownership Single Family
Security Features Security System,Smoke Detector(s)








