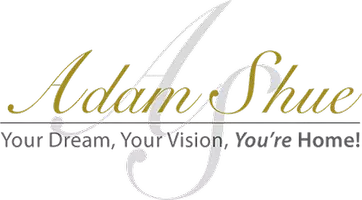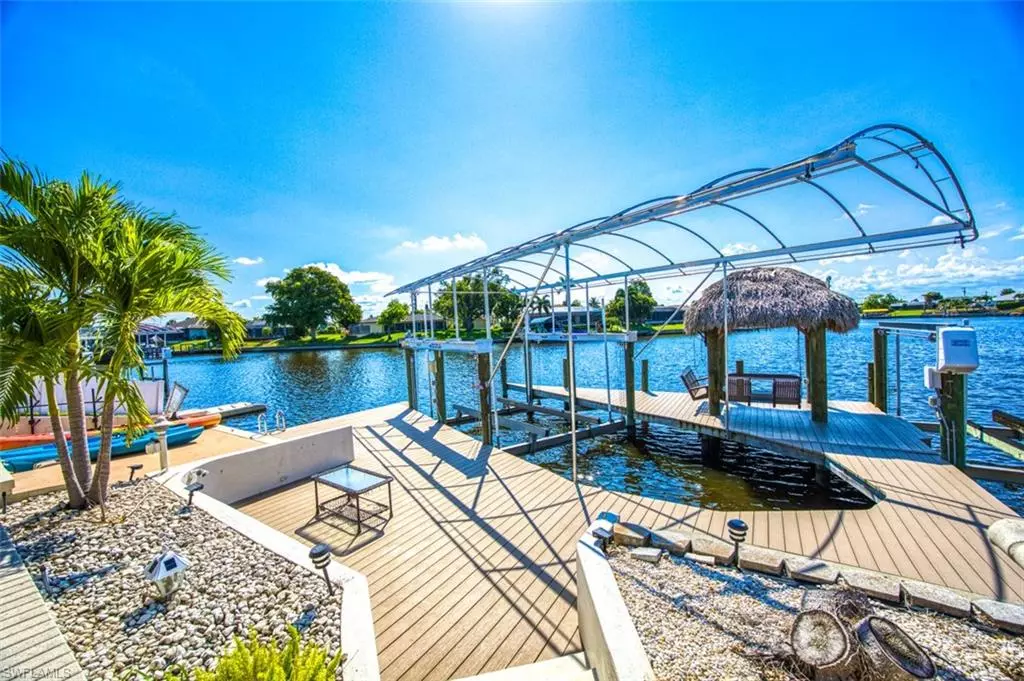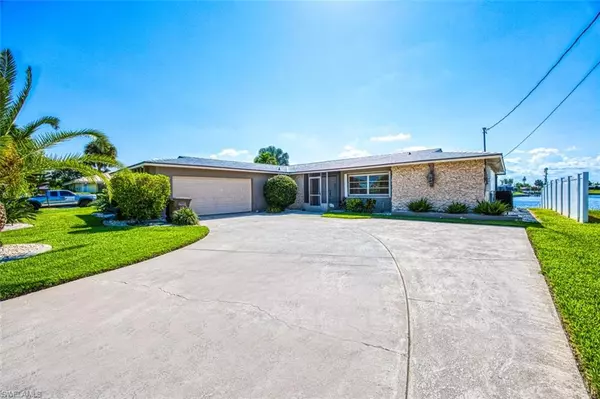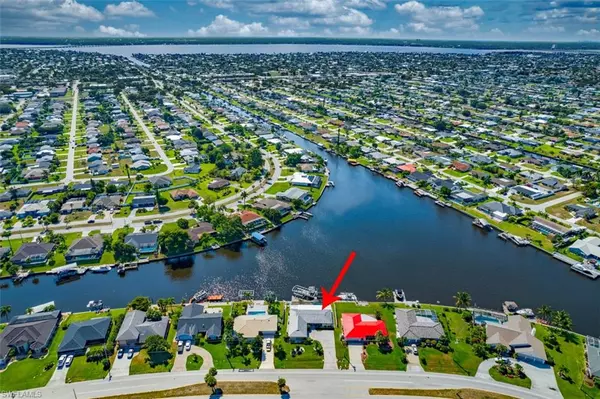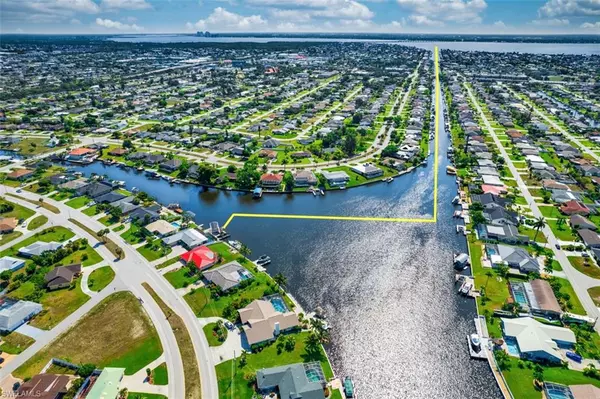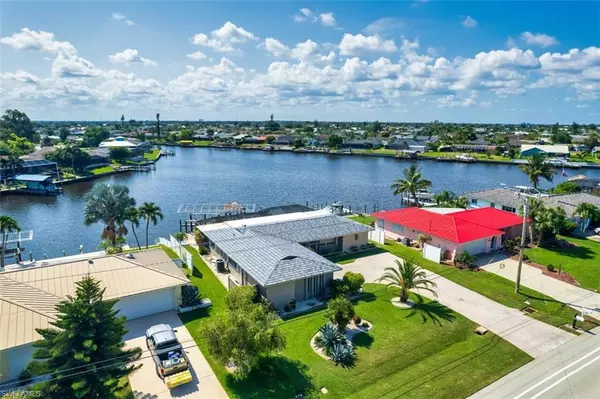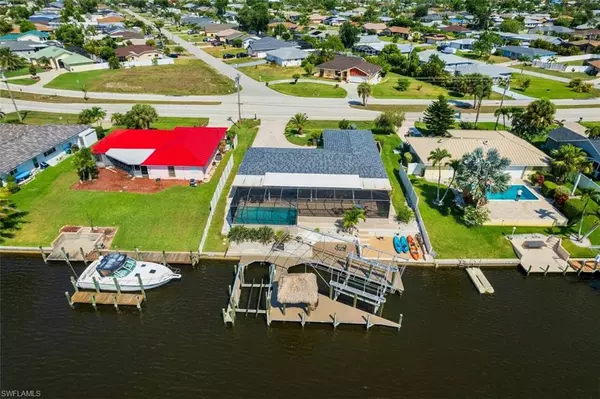
3 Beds
2 Baths
1,670 SqFt
3 Beds
2 Baths
1,670 SqFt
Key Details
Property Type Single Family Home
Sub Type Ranch,Single Family Residence
Listing Status Active
Purchase Type For Sale
Square Footage 1,670 sqft
Price per Sqft $476
Subdivision Cape Coral
MLS Listing ID 224046650
Bedrooms 3
Full Baths 2
HOA Y/N No
Originating Board Florida Gulf Coast
Year Built 1970
Annual Tax Amount $9,139
Tax Year 2023
Lot Size 10,105 Sqft
Acres 0.232
Property Description
NO HURRICANE SURGE WATER REACHED THIS HOME WHICH IS LOCATED ON HIGH GROUND OVERLOOKING THE INTERSECTING CANALS. This waterfront home is oriented to the east so you have the morning sun but not the hot afternoon sun when you are in the pool. There are 2 boat lifts one for 25,000 lbs. and the other for 12,000 lbs. Direct access to the river and Gulf with only 1 bridge (the bridge is at 11.25') and a few minutes to the river.
New metal shingle roof, new windows, new rated garage door (reduced insurance by $1,200.) new pool pump plus being sold turn key.
This house is in mint condition and being sold turnkey and ready for the new owner. COMPARE the location and features of this property BEFORE you purchase another.
This property has been occasionally used as a short term rental and this could provide income for the next owner. Go to Google earth to look at this great location.
A 1 year home warranty is being provided. Ask for the setails.
Location
State FL
County Lee
Area Cape Coral
Zoning R1-W
Rooms
Bedroom Description First Floor Bedroom,Split Bedrooms
Dining Room Dining - Living
Interior
Interior Features Foyer, Laundry Tub, Smoke Detectors, Window Coverings
Heating Central Electric
Flooring Carpet, Tile
Equipment Auto Garage Door, Dishwasher, Dryer, Grill - Gas, Microwave, Range, Refrigerator, Smoke Detector, Washer
Furnishings Turnkey
Fireplace No
Window Features Window Coverings
Appliance Dishwasher, Dryer, Grill - Gas, Microwave, Range, Refrigerator, Washer
Heat Source Central Electric
Exterior
Exterior Feature Screened Lanai/Porch
Parking Features Driveway Paved, Attached
Garage Spaces 2.0
Fence Fenced
Pool Below Ground, Concrete, Electric Heat, Screen Enclosure
Waterfront Description Canal Front,Navigable
View Y/N Yes
View Basin, Canal, Water
Roof Type Metal,Shingle
Street Surface Paved
Porch Patio
Total Parking Spaces 2
Garage Yes
Private Pool Yes
Building
Lot Description Regular
Building Description Concrete Block,Stucco, DSL/Cable Available
Story 1
Water Assessment Paid
Architectural Style Ranch, Single Family
Level or Stories 1
Structure Type Concrete Block,Stucco
New Construction No
Others
Pets Allowed Yes
Senior Community No
Tax ID 31-44-24-C1-00438.0200
Ownership Single Family
Security Features Smoke Detector(s)

