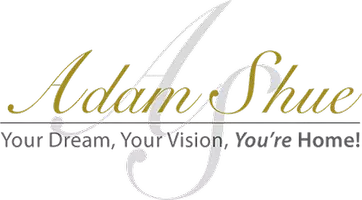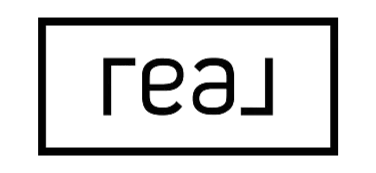
3 Beds
2 Baths
1,910 SqFt
3 Beds
2 Baths
1,910 SqFt
Key Details
Property Type Single Family Home
Sub Type Ranch,Single Family Residence
Listing Status Active
Purchase Type For Sale
Square Footage 1,910 sqft
Price per Sqft $185
Subdivision Cape Coral
MLS Listing ID 224051997
Bedrooms 3
Full Baths 2
HOA Y/N No
Originating Board Florida Gulf Coast
Year Built 1979
Annual Tax Amount $3,972
Tax Year 2023
Lot Size 10,018 Sqft
Acres 0.23
Property Description
Location
State FL
County Lee
Area Cape Coral
Zoning R1-D
Rooms
Bedroom Description First Floor Bedroom,Master BR Ground,Split Bedrooms
Dining Room Breakfast Room, Dining - Family, Formal
Kitchen Built-In Desk, Pantry
Interior
Interior Features Built-In Cabinets, Cathedral Ceiling(s), Window Coverings
Heating Central Electric
Flooring Wood
Equipment Auto Garage Door, Dishwasher, Disposal, Microwave, Range, Refrigerator/Freezer, Washer/Dryer Hookup
Furnishings Negotiable
Fireplace No
Window Features Window Coverings
Appliance Dishwasher, Disposal, Microwave, Range, Refrigerator/Freezer
Heat Source Central Electric
Exterior
Parking Features Driveway Paved, Attached
Garage Spaces 2.0
Community Features Street Lights
Amenities Available Streetlight
Waterfront Description None
View Y/N Yes
Roof Type Shingle
Total Parking Spaces 2
Garage Yes
Private Pool No
Building
Lot Description Regular
Story 1
Water Assessment Paid, Central
Architectural Style Ranch, Single Family
Level or Stories 1
Structure Type Concrete Block,Stucco
New Construction No
Schools
Elementary Schools School Choice
Middle Schools School Choice
High Schools School Choice
Others
Pets Allowed Yes
Senior Community No
Tax ID 20-44-24-C1-01271.0690
Ownership Single Family








