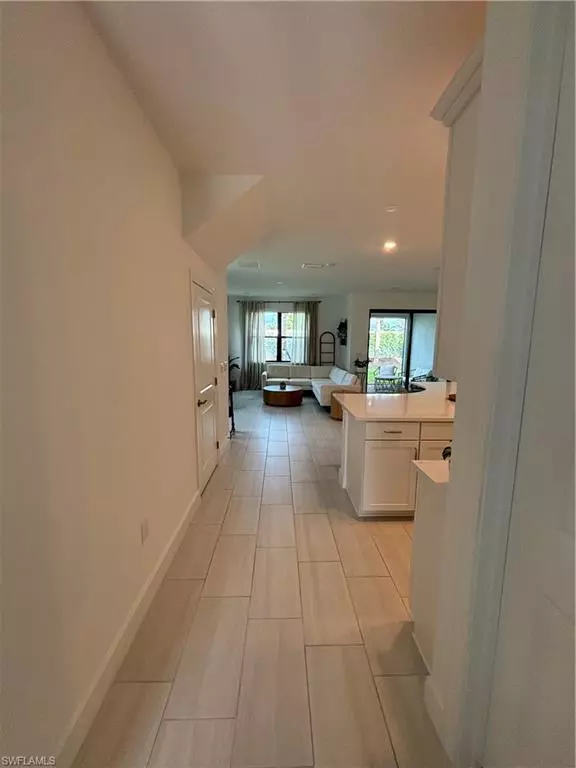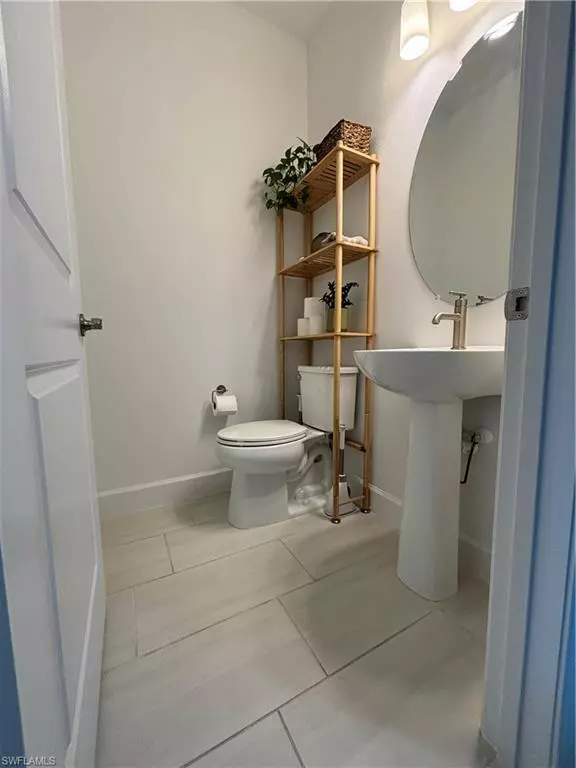3 Beds
3 Baths
2,018 SqFt
3 Beds
3 Baths
2,018 SqFt
Key Details
Property Type Single Family Home, Townhouse
Sub Type 2 Story,Townhouse
Listing Status Active
Purchase Type For Sale
Square Footage 2,018 sqft
Price per Sqft $275
Subdivision Sonoma Oaks
MLS Listing ID 224066794
Bedrooms 3
Full Baths 2
Half Baths 1
HOA Y/N Yes
Originating Board Florida Gulf Coast
Year Built 2023
Annual Tax Amount $281
Tax Year 2023
Lot Size 3,484 Sqft
Acres 0.08
Property Description
This home offers a spacious open floor plan, with a large eat-in kitchen. The kitchen is equipped with stainless steel Whirlpool appliances, white cabinetry, and a stunning quartz countertop. The cabinetry provides a ton of storage, along with a full pantry closet.
Upstairs, the master bedroom provides two large walk in closets, an on-suite, double vanity, walk in shower, and a private toilet. Two additional bedrooms allow for more even more space, and an additional walk in closet. There is also a laundry space, equipped with a countertop and sink.
This community is located close to many great restaurants and beaches!
Location
State FL
County Collier
Area Sonoma Oaks
Rooms
Bedroom Description Master BR Upstairs
Dining Room Breakfast Bar, Eat-in Kitchen
Interior
Interior Features Foyer, Smoke Detectors, Walk-In Closet(s)
Heating Central Electric
Flooring Carpet, Tile
Equipment Auto Garage Door, Cooktop - Electric, Dishwasher, Disposal, Dryer, Microwave, Range, Refrigerator, Refrigerator/Freezer, Refrigerator/Icemaker, Smoke Detector, Washer
Furnishings Unfurnished
Fireplace No
Appliance Electric Cooktop, Dishwasher, Disposal, Dryer, Microwave, Range, Refrigerator, Refrigerator/Freezer, Refrigerator/Icemaker, Washer
Heat Source Central Electric
Exterior
Exterior Feature Screened Lanai/Porch
Parking Features 2 Assigned, Deeded, Attached
Garage Spaces 2.0
Pool Community
Community Features Pool, Gated
Amenities Available Bike And Jog Path, Bike Storage, Cabana, Pool
Waterfront Description None
View Y/N Yes
View Landscaped Area, Privacy Wall
Roof Type Tile
Street Surface Paved
Total Parking Spaces 2
Garage Yes
Private Pool No
Building
Lot Description Corner Lot
Building Description Concrete Block,Stucco, DSL/Cable Available
Story 2
Water Central
Architectural Style Two Story, Townhouse
Level or Stories 2
Structure Type Concrete Block,Stucco
New Construction No
Schools
Elementary Schools Big Cypress
Middle Schools Oakridge Middle
High Schools Barron Collier
Others
Pets Allowed Limits
Senior Community No
Tax ID 73756001403
Ownership Single Family
Security Features Smoke Detector(s),Gated Community
Num of Pet 3








