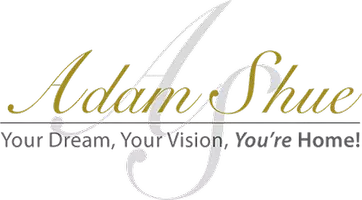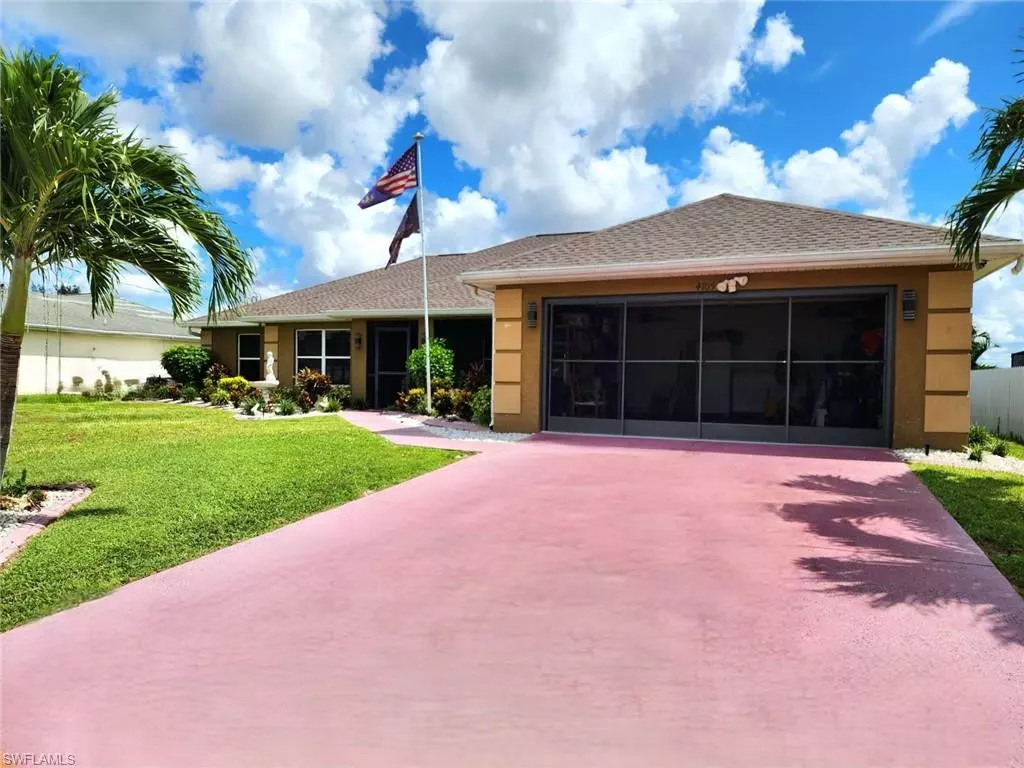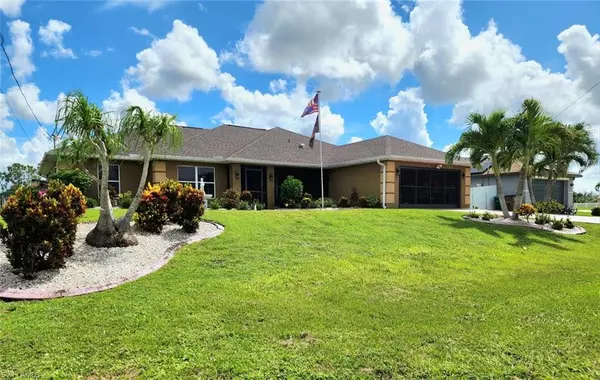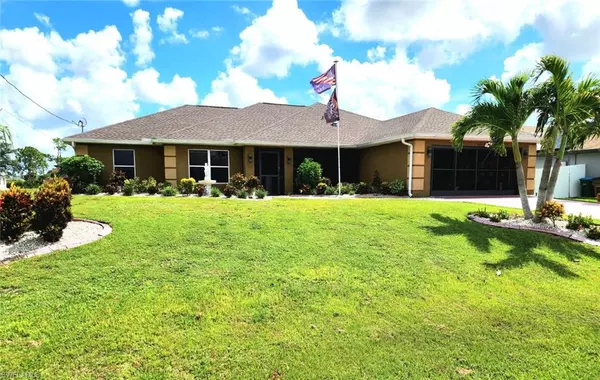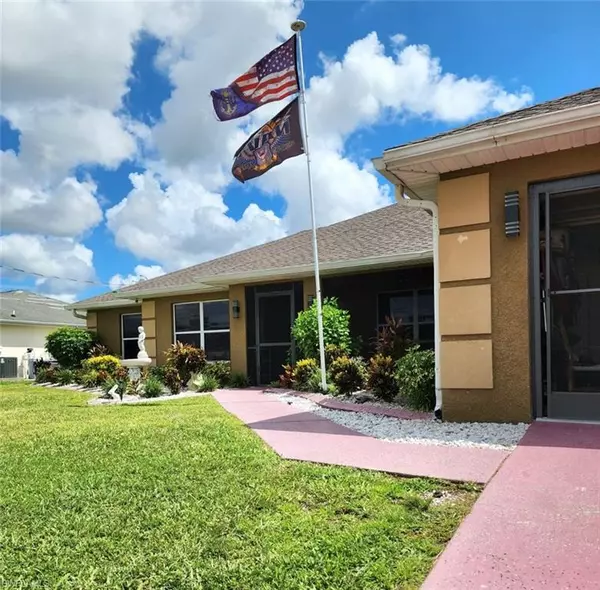4 Beds
2 Baths
2,246 SqFt
4 Beds
2 Baths
2,246 SqFt
Key Details
Property Type Single Family Home
Sub Type Single Family Residence
Listing Status Pending
Purchase Type For Sale
Square Footage 2,246 sqft
Price per Sqft $144
Subdivision Cape Coral
MLS Listing ID 224073050
Bedrooms 4
Full Baths 2
HOA Y/N No
Originating Board Florida Gulf Coast
Year Built 2006
Annual Tax Amount $5,446
Tax Year 2023
Lot Size 10,018 Sqft
Acres 0.23
Property Description
The primary suite has a large walk-in closet, dual sinks, and a separate tub and shower.
Vaulted ceilings, French doors, and built-in cabinets add elegance to the interior design. The home is equipped with central electric heating and cooling for year-round comfort, as well as a screened lanai and fenced patio area, perfect for enjoying the beautiful Florida weather.
Additional features include laminate and tile flooring, a laundry room with a tub, and a 2-car garage. The property is situated on a 0.23-acre lot with room for future enhancements. Conveniently located near local schools, shopping, and dining, this home offers easy living in a quiet Cape Coral neighborhood.
Don't miss out on this opportunity to own a beautifully designed home with plenty of space to grow!
Location
State FL
County Lee
Area Cape Coral
Zoning R1-D
Rooms
Dining Room Eat-in Kitchen
Kitchen Pantry
Interior
Interior Features Built-In Cabinets, French Doors, Laundry Tub, Multi Phone Lines, Pantry, Smoke Detectors, Vaulted Ceiling(s), Walk-In Closet(s)
Heating Central Electric
Flooring Laminate, Tile
Equipment Auto Garage Door, Dishwasher, Disposal, Microwave, Range, Refrigerator/Freezer, Smoke Detector, Washer/Dryer Hookup, Water Treatment Owned
Furnishings Unfurnished
Fireplace No
Appliance Dishwasher, Disposal, Microwave, Range, Refrigerator/Freezer, Water Treatment Owned
Heat Source Central Electric
Exterior
Exterior Feature Screened Lanai/Porch
Parking Features Attached, Attached Carport
Garage Spaces 2.0
Carport Spaces 2
Fence Fenced
Amenities Available Internet Access
Waterfront Description None
View Y/N No
View Partial Buildings
Roof Type Shingle
Street Surface Paved
Porch Patio
Total Parking Spaces 4
Garage Yes
Private Pool No
Building
Lot Description Regular
Story 1
Sewer Septic Tank
Water Assessment Unpaid, Softener, Well
Architectural Style Single Family
Level or Stories 1
Structure Type Concrete Block,Stucco
New Construction No
Schools
Elementary Schools 1201080
Middle Schools 1201080
High Schools 1201080
Others
Pets Allowed Yes
Senior Community No
Tax ID 17-43-24-C2-05779.0030
Ownership Single Family
Security Features Smoke Detector(s)

