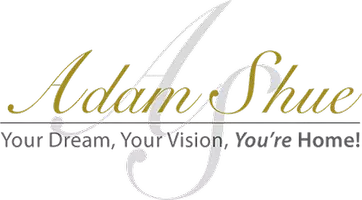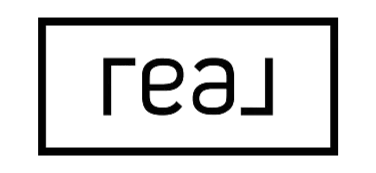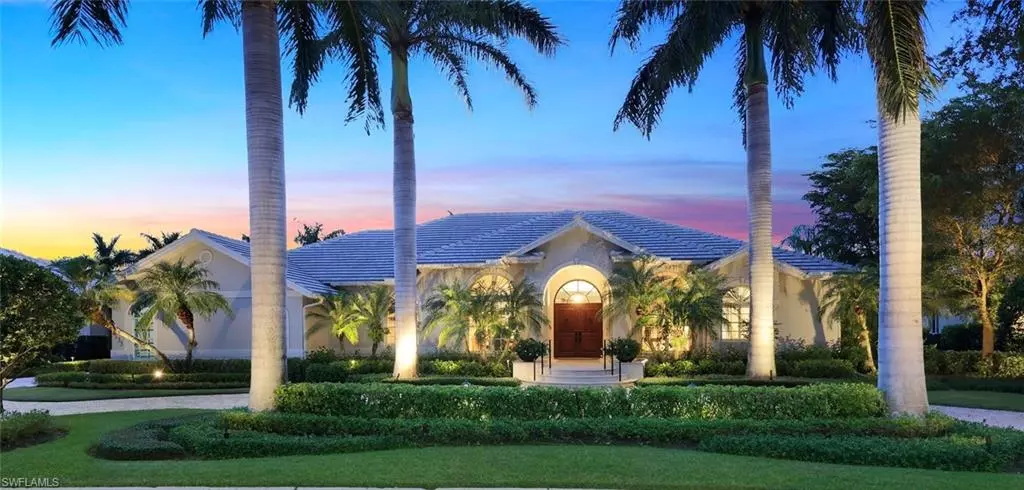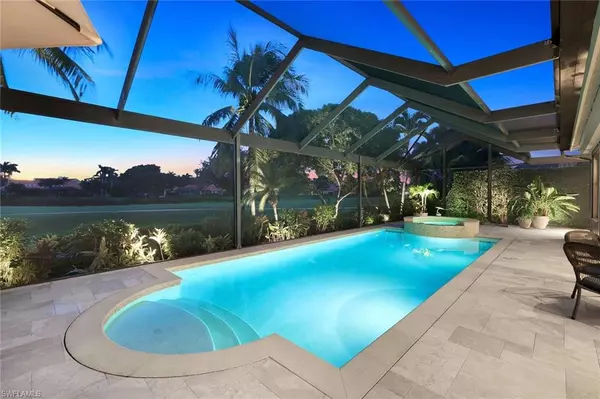
4 Beds
3 Baths
3,652 SqFt
4 Beds
3 Baths
3,652 SqFt
Key Details
Property Type Single Family Home
Sub Type Ranch,Single Family Residence
Listing Status Pending
Purchase Type For Sale
Square Footage 3,652 sqft
Price per Sqft $889
Subdivision Harrington Sound
MLS Listing ID 224079595
Bedrooms 4
Full Baths 3
HOA Fees $250/ann
HOA Y/N Yes
Originating Board Naples
Year Built 1995
Annual Tax Amount $11,445
Tax Year 2023
Lot Size 0.380 Acres
Acres 0.38
Property Description
This home is made for entertaining and everyday living. Enjoy soaring ceilings, an open floor plan, a coastal modern feel, and indoor and outdoor living areas that magically flow together. The Great Room is the center of the home, with kitchen, dining, and family room opening to the outdoor patios, pool, spa, and fire pit areas. This is ideal for large and small gatherings. On the north end of the home is the primary suite which also opens to the pool and great views. It has a large sitting area, huge closet complex, and an intimate spa-like bathroom. The office off the living room has a custom-built floor- to-ceiling desk and cabinetry. On the south end of the home is the visitor/guest quarters, anchored by a second primary “Cottage” suite with a custom wooden ceiling, sitting area, dressing area, and a spectacular bath. The suite has a private entrance to the outdoor fountain patio. Two additional bedrooms and a bath adjoin the cottage creating a private 'Naples’ experience for relatives or friends.
This home has a bounty of special features - custom floor-to-ceiling cabinets throughout, custom closets, designer appliances, home audio system, a unique tranquility fountain and patio overlooking the golf course, built-in gas fire pit, professional landscaping and outdoor lighting, circular driveway with abundant guest parking, new pool and spa (2014), custom-designed lanai screen and deck (2014), 1000 gallon propane tank, generator, new roof and exterior paint (2021), and an oversized garage with new epoxy floor and ceiling loft storage.
In the downtown Bayshore Arts District area, “It’s Better by The Bay”. As a Windstar resident take advantage of the Keewaydin Queen’s nautical adventures (Sunset Cruises, Special Events and Private Charters) and enjoy the private beach club at Keewaydin Island. For additional “It’s Better by The Bay” experiences, you can join The Southpointe Yacht Club or The Windstar Club. With this property a Golf Membership at the Windstar Club is negotiable, allowing the buyer to bypass the extensive waiting list and become a member on the day of closing (contingent on the Club’s application process). “Welcome Home - It’s Better by The Bay!”
Location
State FL
County Collier
Area Windstar
Rooms
Bedroom Description First Floor Bedroom,Master BR Sitting Area,Split Bedrooms,Two Master Suites
Dining Room Breakfast Bar, Dining - Family, Dining - Living
Kitchen Island, Pantry
Interior
Interior Features Built-In Cabinets, Cathedral Ceiling(s), Closet Cabinets, Custom Mirrors, Foyer, Laundry Tub, Pantry, Pull Down Stairs, Smoke Detectors, Wired for Sound, Tray Ceiling(s), Vaulted Ceiling(s), Volume Ceiling, Walk-In Closet(s), Window Coverings, Zero/Corner Door Sliders
Heating Central Electric
Flooring Carpet, Wood
Equipment Auto Garage Door, Dishwasher, Disposal, Dryer, Freezer, Generator, Microwave, Range, Refrigerator/Freezer, Self Cleaning Oven, Smoke Detector, Washer
Furnishings Negotiable
Fireplace No
Window Features Skylight(s),Window Coverings
Appliance Dishwasher, Disposal, Dryer, Freezer, Microwave, Range, Refrigerator/Freezer, Self Cleaning Oven, Washer
Heat Source Central Electric
Exterior
Exterior Feature Dock Lease, Dock Purchase, Screened Lanai/Porch, Built-In Gas Fire Pit
Parking Features Circular Driveway, Attached
Garage Spaces 2.0
Pool Above Ground, Concrete, Gas Heat, Screen Enclosure
Community Features Fitness Center, Golf, Putting Green, Restaurant, Sidewalks, Street Lights, Tennis Court(s), Gated
Amenities Available Barbecue, Beach Club Included, Bike And Jog Path, Bocce Court, Fitness Center, Golf Course, Internet Access, Marina, Private Beach Pavilion, Private Membership, Putting Green, Restaurant, Sidewalk, Streetlight, Tennis Court(s), Underground Utility
Waterfront Description None
View Y/N Yes
View Golf Course, Lake
Roof Type Tile
Handicap Access Accessible Full Bath
Porch Patio
Total Parking Spaces 2
Garage Yes
Private Pool Yes
Building
Lot Description Golf Course, Oversize
Story 1
Water Central
Architectural Style Ranch, Single Family
Level or Stories 1
Structure Type Concrete Block,Stucco
New Construction No
Others
Pets Allowed Yes
Senior Community No
Tax ID 49455000852
Ownership Single Family
Security Features Smoke Detector(s),Gated Community








