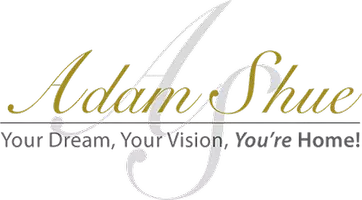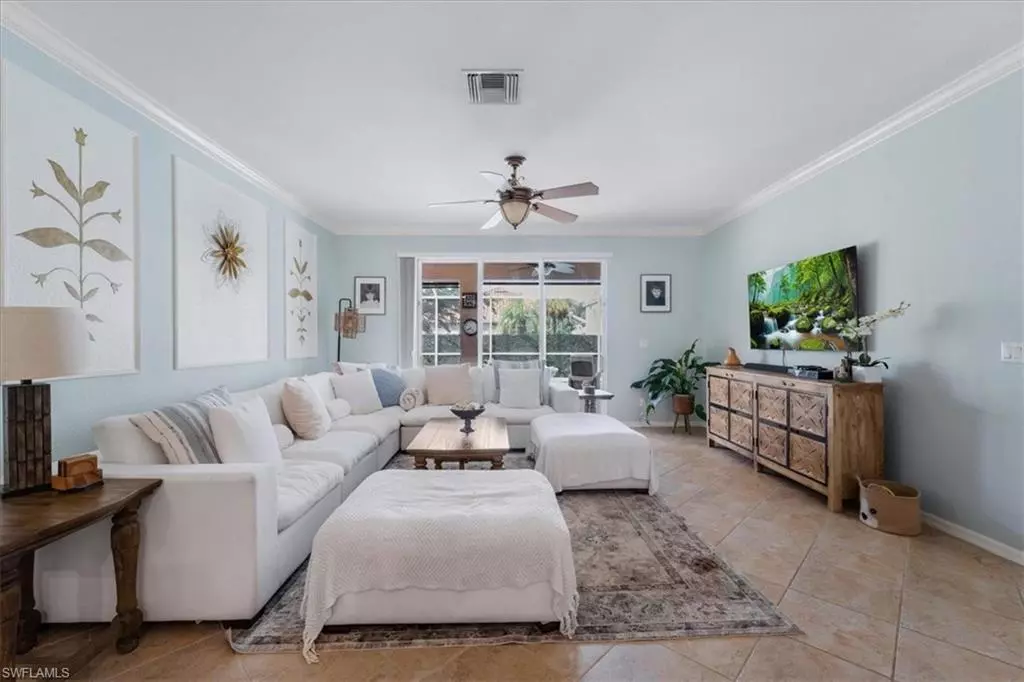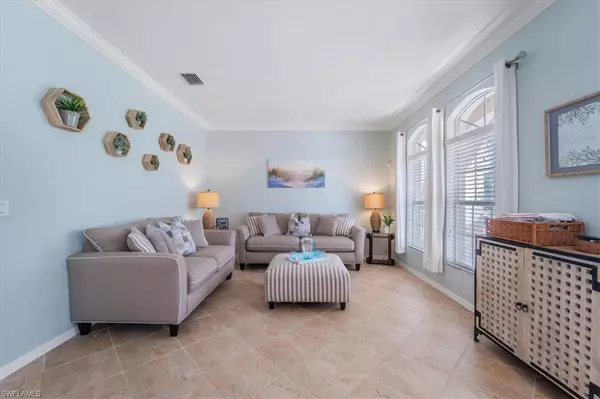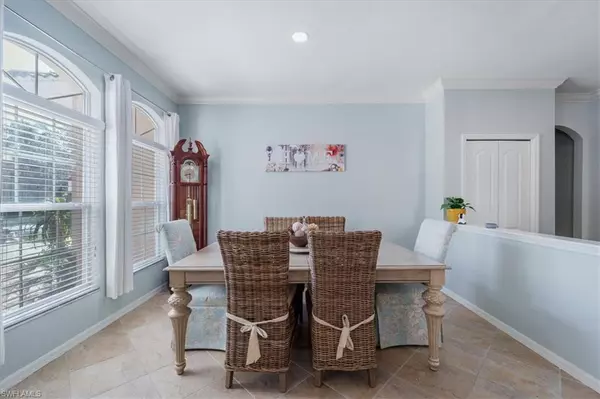4 Beds
3 Baths
3,036 SqFt
4 Beds
3 Baths
3,036 SqFt
Key Details
Property Type Single Family Home
Sub Type 2 Story,Single Family Residence
Listing Status Active
Purchase Type For Sale
Square Footage 3,036 sqft
Price per Sqft $182
Subdivision Stoneybrook
MLS Listing ID 224081637
Bedrooms 4
Full Baths 2
Half Baths 1
HOA Fees $211/mo
HOA Y/N Yes
Originating Board Florida Gulf Coast
Year Built 2004
Annual Tax Amount $7,231
Tax Year 2023
Lot Size 8,494 Sqft
Acres 0.195
Property Description
Step inside to discover spacious rooms with ample closet space, including a second-floor bedroom with its own private bathroom—ideal for guests or family members seeking extra privacy. The open floor plan seamlessly connects living areas, making it perfect for both entertaining and everyday living.
Outside, your private oasis awaits. The screened-in lanai features a sparkling pool, offering both relaxation and seclusion. Whether you're enjoying a morning swim or hosting a weekend barbecue, this outdoor space is perfect for year-round enjoyment.
Within the community, you'll find an abundance of activities right at your doorstep. Take advantage of volleyball, basketball, pickleball, or cool off in the community pool. Whether you're staying active or simply unwinding, Stoneybrook has something for everyone.
This home won't last long! Come see it for yourself and experience the lifestyle you deserve. Present your offers today and make this beautiful house your new home!
Listed also on STELLAR
Location
State FL
County Lee
Area Gateway
Zoning RPD
Rooms
Dining Room Breakfast Bar, Dining - Family, Dining - Living, Eat-in Kitchen
Kitchen Pantry
Interior
Interior Features Built-In Cabinets, Foyer, Pantry, Smoke Detectors, Walk-In Closet(s)
Heating Central Electric
Flooring Tile
Equipment Auto Garage Door, Cooktop - Electric, Dishwasher, Disposal, Dryer, Freezer, Microwave, Refrigerator, Refrigerator/Freezer, Self Cleaning Oven, Smoke Detector, Washer, Washer/Dryer Hookup
Furnishings Unfurnished
Fireplace No
Appliance Electric Cooktop, Dishwasher, Disposal, Dryer, Freezer, Microwave, Refrigerator, Refrigerator/Freezer, Self Cleaning Oven, Washer
Heat Source Central Electric
Exterior
Exterior Feature Open Porch/Lanai, Screened Lanai/Porch
Parking Features Driveway Paved, Attached
Garage Spaces 2.0
Pool Community, Below Ground, Concrete, Electric Heat, Screen Enclosure
Community Features Clubhouse, Park, Pool, Dog Park, Fitness Center, Sidewalks, Street Lights, Tennis Court(s), Gated
Amenities Available Basketball Court, Clubhouse, Park, Pool, Community Room, Spa/Hot Tub, Dog Park, Fitness Center, Internet Access, None, Pickleball, Play Area, Sidewalk, Streetlight, Tennis Court(s)
Waterfront Description None
View Y/N Yes
Roof Type Shingle
Street Surface Paved
Total Parking Spaces 2
Garage Yes
Private Pool Yes
Building
Lot Description Regular
Story 2
Water Assessment Paid
Architectural Style Two Story, Single Family
Level or Stories 2
Structure Type Concrete Block,Stucco
New Construction No
Others
Pets Allowed Yes
Senior Community No
Tax ID 31-44-26-25-0000C.0010
Ownership Single Family
Security Features Smoke Detector(s),Gated Community








