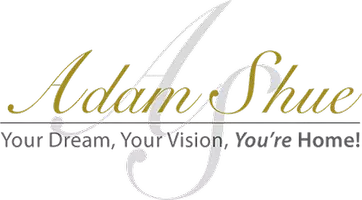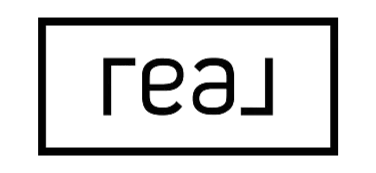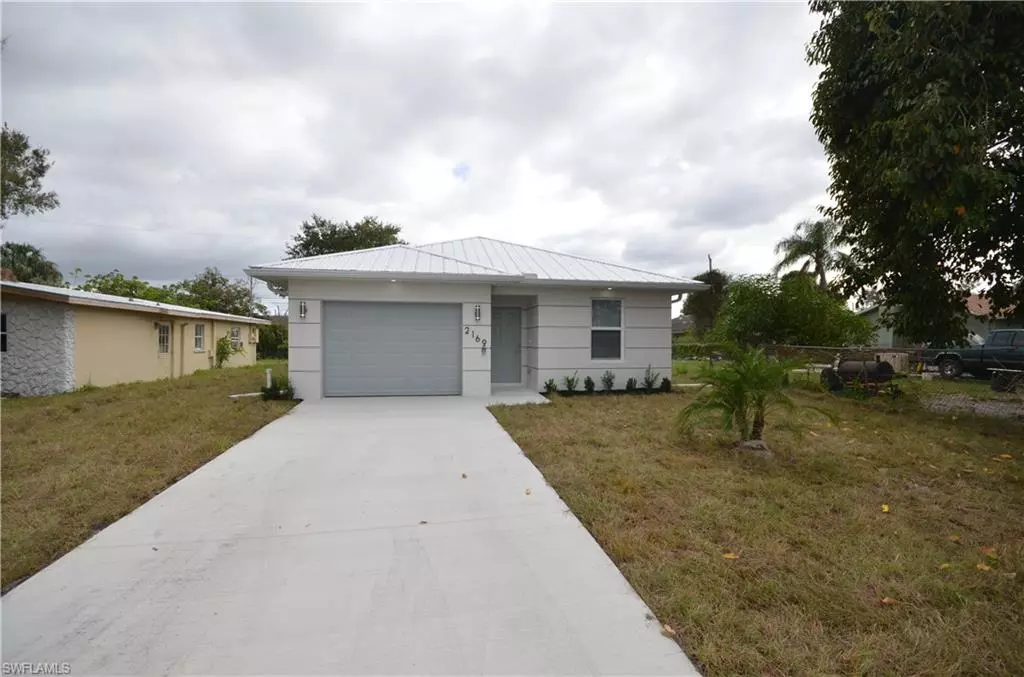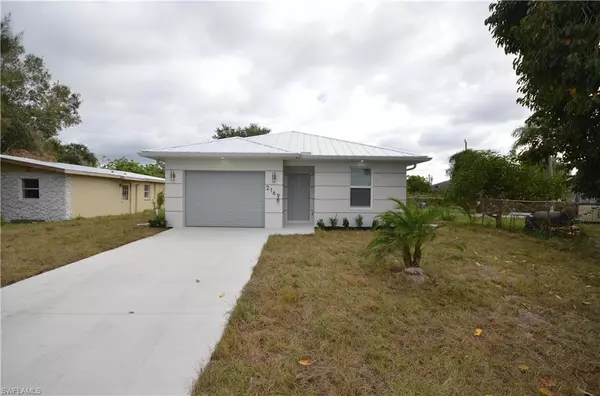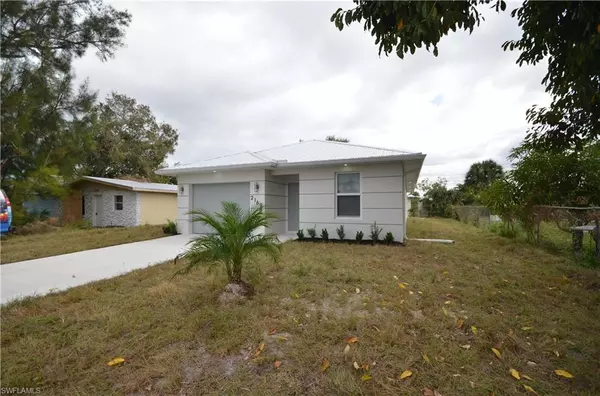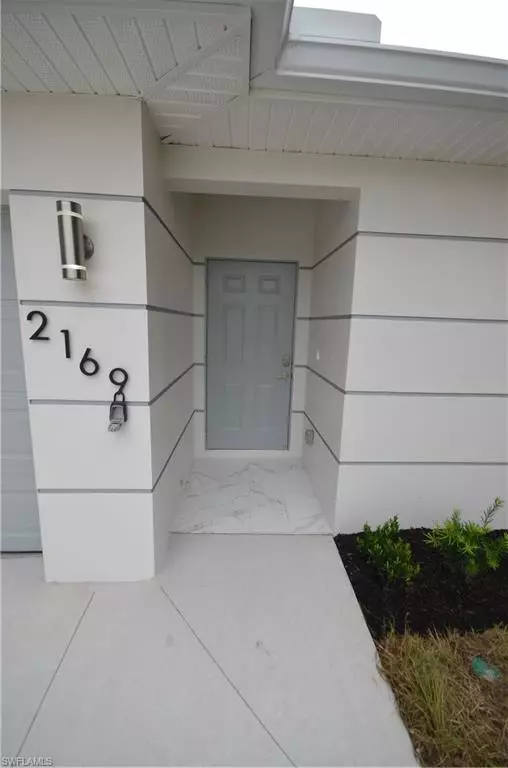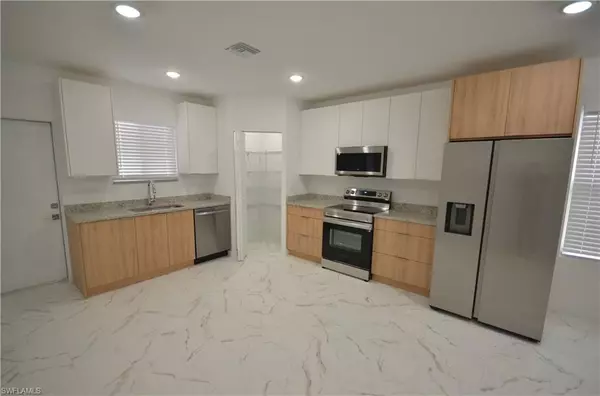
4 Beds
2 Baths
1,367 SqFt
4 Beds
2 Baths
1,367 SqFt
Key Details
Property Type Single Family Home
Sub Type Ranch,Single Family Residence
Listing Status Active
Purchase Type For Sale
Square Footage 1,367 sqft
Price per Sqft $241
Subdivision Harlem Lake
MLS Listing ID 224092409
Bedrooms 4
Full Baths 2
HOA Y/N No
Originating Board Florida Gulf Coast
Year Built 2024
Annual Tax Amount $218
Tax Year 2023
Lot Size 5,096 Sqft
Acres 0.117
Property Description
Step inside and immediately notice the open-concept floor plan that maximizes the 1,356 square feet of living space under air. Large windows flood the home with natural light, highlighting the clean lines and elegant finishes throughout. The living areas are spacious and inviting, perfect for both relaxing and entertaining.
The kitchen is a true highlight, featuring top-of-the-line stainless steel appliances, quartz countertops, and a large countertop area. The sleek cabinetry and modern fixtures create a seamless look that flows into the adjoining dining and living areas.
The master suite is a private retreat with a generously sized walk-in closet and an on-suite bathroom, complete with a glass-enclosed shower. The three additional bedrooms are perfect for family, guests, or home offices, each with ample closet space and natural light.
Outside, the sleek exterior design is complemented by a spacious front yard, offering plenty of room for outdoor living, gardening, or relaxation. With modern curb appeal and energy-efficient features throughout, this home offers the best in both style and sustainability.
Located in an up and coming neighborhood, this home is just minutes from local shops, dining, parks, and schools. Don’t miss the chance to make this modern masterpiece yours—schedule a showing today!
Location
State FL
County Lee
Area Harlem Lake
Zoning RS-7
Rooms
Bedroom Description First Floor Bedroom,Master BR Ground
Dining Room Dining - Family
Interior
Interior Features Custom Mirrors, Foyer, Pantry, Smoke Detectors
Heating Central Electric
Flooring Vinyl
Equipment Auto Garage Door, Dishwasher, Microwave, Range, Refrigerator, Self Cleaning Oven, Smoke Detector, Washer/Dryer Hookup
Furnishings Unfurnished
Fireplace No
Appliance Dishwasher, Microwave, Range, Refrigerator, Self Cleaning Oven
Heat Source Central Electric
Exterior
Parking Features Driveway Paved, Attached, Attached Carport
Garage Spaces 1.0
Carport Spaces 1
Amenities Available None
Waterfront Description None
View Y/N Yes
Roof Type Metal
Porch Deck, Patio
Total Parking Spaces 2
Garage Yes
Private Pool No
Building
Lot Description Regular
Building Description Concrete Block,Stucco, DSL/Cable Available
Story 1
Water Assessment Paid, Central
Architectural Style Ranch, Single Family
Level or Stories 1
Structure Type Concrete Block,Stucco
New Construction Yes
Others
Pets Allowed Yes
Senior Community No
Tax ID 20-44-25-P1-01006.0100
Ownership Single Family
Security Features Smoke Detector(s)

