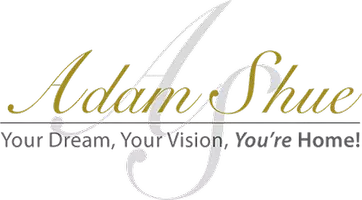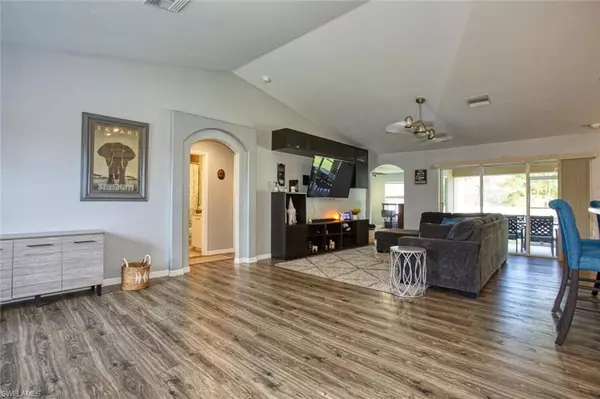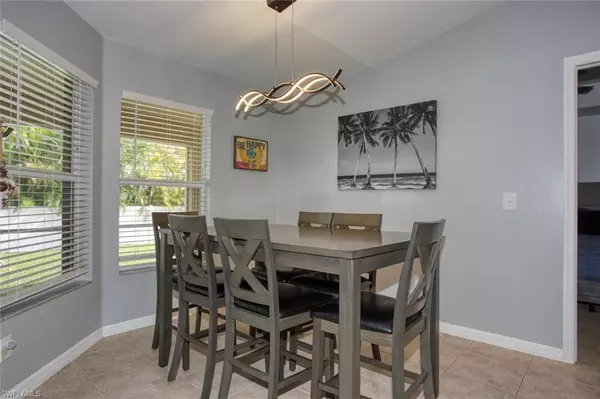
3 Beds
2 Baths
1,810 SqFt
3 Beds
2 Baths
1,810 SqFt
Key Details
Property Type Single Family Home
Sub Type Ranch,Single Family Residence
Listing Status Active
Purchase Type For Sale
Square Footage 1,810 sqft
Price per Sqft $201
Subdivision Cape Coral
MLS Listing ID 224093789
Bedrooms 3
Full Baths 2
HOA Y/N No
Originating Board Florida Gulf Coast
Year Built 2006
Annual Tax Amount $4,038
Tax Year 2023
Lot Size 10,018 Sqft
Acres 0.23
Property Description
Off the living room, a versatile flex room awaits—perfect for use as a playroom or home office. The thoughtful layout continues with a split-bedroom design ensuring privacy. The primary suite is a serene retreat, complete with ample closet space and an en-suite bath, while the additional bedrooms are well-sized for family or guests.
Outdoor living is equally inviting, with an extended screened lanai providing the perfect space to enjoy your morning coffee, dine al fresco, or simply soak up the Florida sunshine. The backyard features an above-ground pool, ideal for cooling off during warm days and creating lasting memories with loved ones.
The home’s exterior is equally charming, with well-manicured landscaping and a clean, welcoming facade. Situated close to shopping, dining, schools, and recreational options, this property combines the serenity of suburban living with the convenience of nearby amenities. Whether you’re a first-time buyer or searching for a vacation retreat, this home is a must-see.
Location
State FL
County Lee
Area Cape Coral
Zoning R1-D
Rooms
Bedroom Description Master BR Ground,Split Bedrooms
Dining Room Breakfast Bar, Dining - Living
Kitchen Island, Pantry
Interior
Interior Features Pantry, Smoke Detectors, Walk-In Closet(s)
Heating Central Electric
Flooring Carpet, Tile, Vinyl
Equipment Auto Garage Door, Cooktop - Electric, Dishwasher, Disposal, Microwave, Range, Refrigerator/Freezer, Smoke Detector
Furnishings Unfurnished
Fireplace No
Appliance Electric Cooktop, Dishwasher, Disposal, Microwave, Range, Refrigerator/Freezer
Heat Source Central Electric
Exterior
Exterior Feature Screened Lanai/Porch
Parking Features Covered, Driveway Paved, Attached
Garage Spaces 2.0
Amenities Available None
Waterfront Description None
View Y/N Yes
View Landscaped Area
Roof Type Shingle
Street Surface Paved
Porch Patio
Total Parking Spaces 2
Garage Yes
Private Pool No
Building
Lot Description Regular
Building Description Concrete Block,Stucco, DSL/Cable Available
Story 1
Sewer Septic Tank
Water Well
Architectural Style Ranch, Single Family
Level or Stories 1
Structure Type Concrete Block,Stucco
New Construction No
Schools
Elementary Schools Proximity
Middle Schools School Choice
High Schools School Choice
Others
Pets Allowed Yes
Senior Community No
Tax ID 20-43-24-C1-05646.0410
Ownership Single Family
Security Features Smoke Detector(s)








