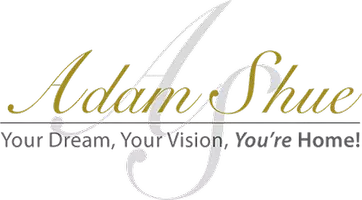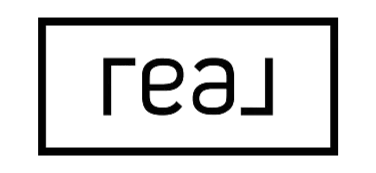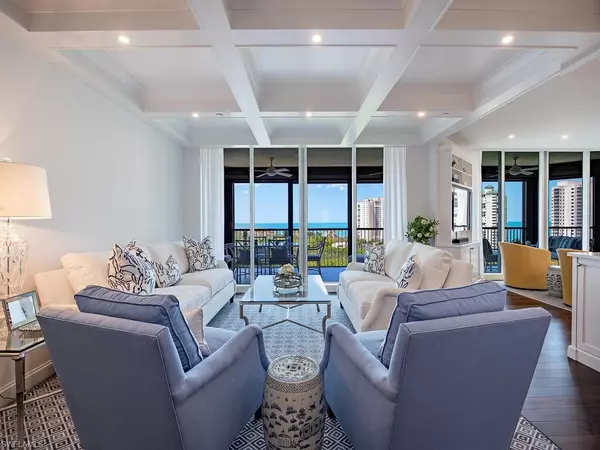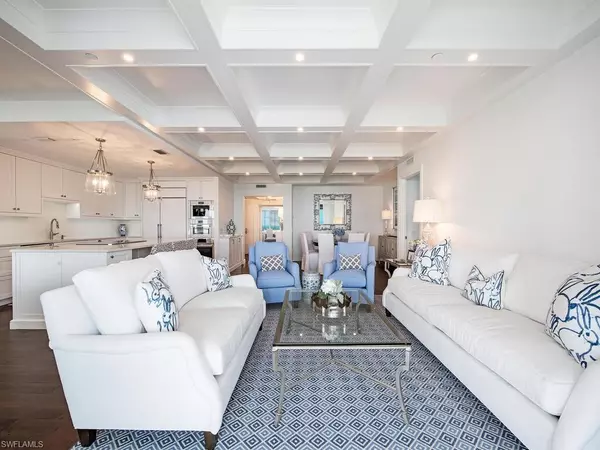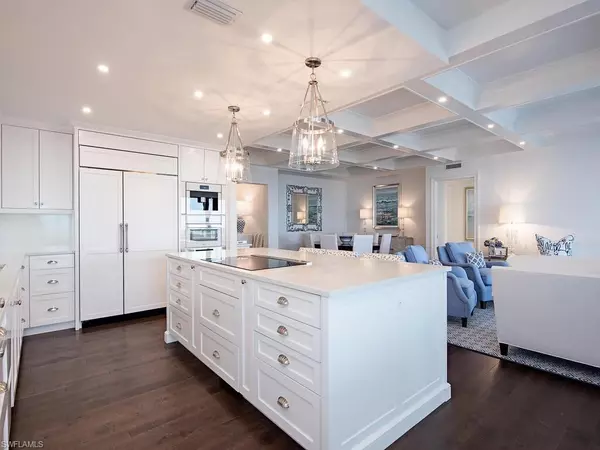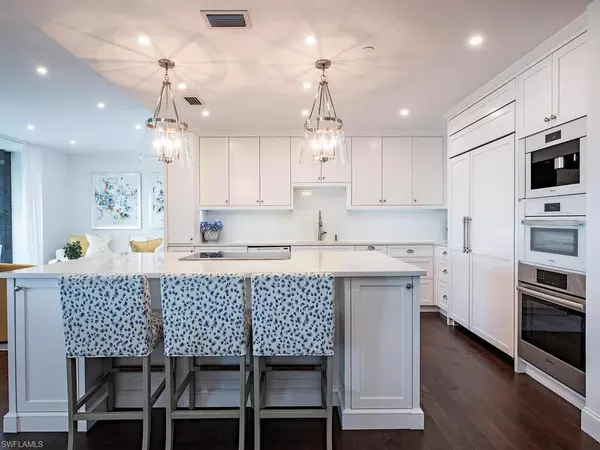
3 Beds
3 Baths
2,520 SqFt
3 Beds
3 Baths
2,520 SqFt
Key Details
Property Type Condo
Sub Type High Rise (8+)
Listing Status Pending
Purchase Type For Sale
Square Footage 2,520 sqft
Price per Sqft $1,567
Subdivision Toscana At Bay Colony
MLS Listing ID 224086470
Bedrooms 3
Full Baths 3
Condo Fees $11,627/qua
HOA Fees $5,465/ann
HOA Y/N Yes
Originating Board Naples
Year Built 1999
Annual Tax Amount $19,302
Tax Year 2023
Property Description
As you step from your private elevator, you are greeted by an ambiance of elegance and refinement. The open living area boasts seamless transitions between the gourmet kitchen, dining area, living room, and family room, creating an ideal space for entertaining guests or simply relaxing in style. This home was renovated with high-end finishes, including beautiful custom millwork, built-in cabinetry, and top-of-the-line appliances, reflecting the attention to detail that defines this home. Floor-to-ceiling windows bathe the interior in natural light and frame panoramic vistas that stretch as far as the eye can see. Choose between two lanais for your morning coffee, magnificent sunsets, or al fresco dining under the stars.
Unit 1103 encompasses three bedrooms, three bathrooms, and a renovated cabana with a full bath, kitchenette, and back patio. The cabana is one of only seven on the property and is in a private setting with picturesque views of the mangroves. It can be used for many purposes, including an office, private gym, or hobby studio.
Toscana offers exclusive amenities that elevate the concept of coastal living. Enjoy the recently renovated lobby and pool deck, which include an on-site fitness center with state-of-the-art fitness equipment, a sauna, three lobby-level guest suites, a large social room with a wall of glass sliders opening to the pool, barbeques, and a gorgeous outdoor dining area.
As a Toscana resident, you are a member of Bay Colony’s private beach club with indoor and outdoor waterfront dining options and the newly updated tennis club with clay courts and clubhouse. The private beach and tennis center are within easy walking distance. This is in addition to the Pelican Bay amenities, including a community center, fitness and tennis centers, and tram access to the two Pelican Bay beach clubs, with their unique dining experiences.
Location
State FL
County Collier
Area Pelican Bay
Rooms
Bedroom Description Split Bedrooms
Dining Room Dining - Living
Kitchen Island
Interior
Interior Features Built-In Cabinets, Closet Cabinets, Coffered Ceiling(s), Custom Mirrors, Fire Sprinkler, Foyer, Laundry Tub, Smoke Detectors, Walk-In Closet(s), Window Coverings
Heating Zoned
Flooring Tile, Wood
Equipment Cooktop - Electric, Dishwasher, Disposal, Dryer, Refrigerator/Freezer, Self Cleaning Oven, Smoke Detector, Steam Oven, Wall Oven, Warming Tray, Washer, Wine Cooler
Furnishings Unfurnished
Fireplace No
Window Features Window Coverings
Appliance Electric Cooktop, Dishwasher, Disposal, Dryer, Refrigerator/Freezer, Self Cleaning Oven, Steam Oven, Wall Oven, Warming Tray, Washer, Wine Cooler
Heat Source Zoned
Exterior
Exterior Feature Balcony, Screened Lanai/Porch, Built In Grill
Parking Features 2 Assigned, Driveway Paved, Paved, Attached
Garage Spaces 2.0
Pool Community
Community Features Pool, Fitness Center, Restaurant, Sidewalks, Street Lights, Tennis Court(s), Gated
Amenities Available Beach Access, Beach Club Included, Bike And Jog Path, Bike Storage, Cabana, Pool, Spa/Hot Tub, Concierge, Electric Vehicle Charging, Fitness Center, Storage, Guest Room, Internet Access, Private Beach Pavilion, Restaurant, Sauna, Sidewalk, Streetlight, Tennis Court(s), Trash Chute, Underground Utility, Car Wash Area
Waterfront Description Bay
View Y/N Yes
View Gulf and Bay, Landscaped Area, Mangroves, Water
Roof Type Built-Up
Porch Patio
Total Parking Spaces 2
Garage Yes
Private Pool No
Building
Building Description Concrete Block,Stucco, DSL/Cable Available
Story 1
Water Central
Architectural Style Contemporary, High Rise (8+)
Level or Stories 1
Structure Type Concrete Block,Stucco
New Construction No
Schools
Elementary Schools Seagate
Middle Schools Pine Ridge
High Schools Barron Collier
Others
Pets Allowed Limits
Senior Community No
Tax ID 76930000803
Ownership Condo
Security Features Smoke Detector(s),Gated Community,Fire Sprinkler System

