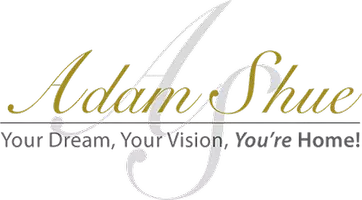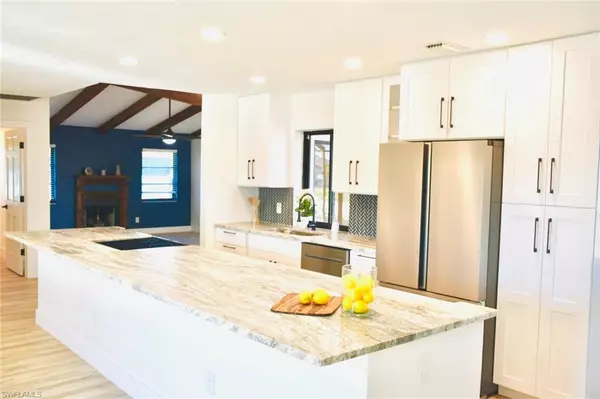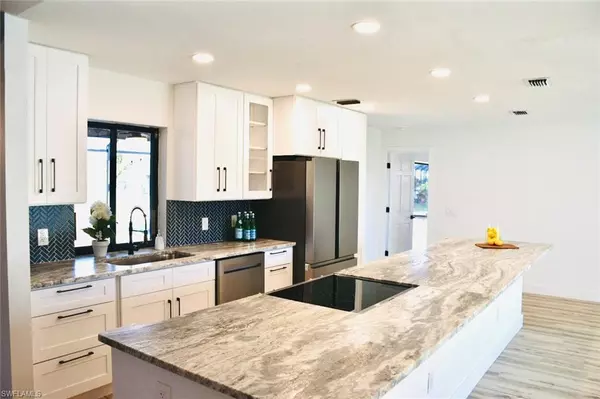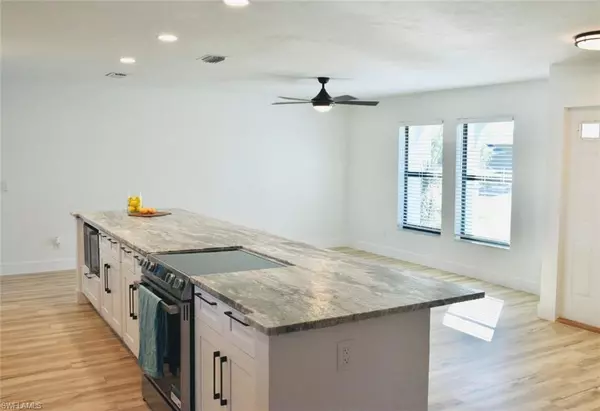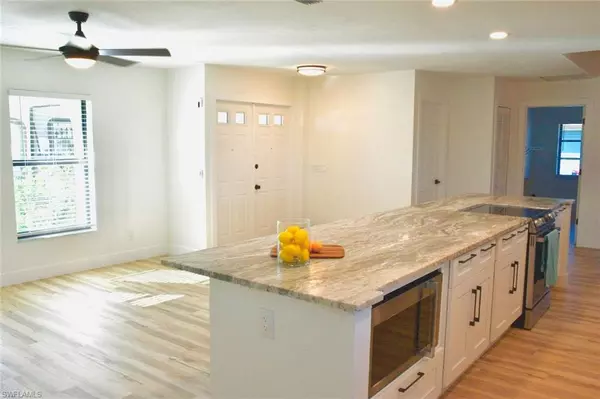
3 Beds
2 Baths
1,706 SqFt
3 Beds
2 Baths
1,706 SqFt
Key Details
Property Type Single Family Home
Sub Type Ranch,Single Family Residence
Listing Status Active
Purchase Type For Sale
Square Footage 1,706 sqft
Price per Sqft $290
MLS Listing ID 224086706
Bedrooms 3
Full Baths 2
HOA Y/N No
Originating Board Bonita Springs
Year Built 1989
Annual Tax Amount $2,661
Tax Year 2023
Lot Size 10,062 Sqft
Acres 0.231
Property Description
As you enter, you're greeted by an open-concept layout that flows seamlessly from the living area to the kitchen and dining space, perfect for entertaining. The brand-new kitchen features high-end granite countertops, a large island, custom solid-wood cabinetry with soft close hinges, and stainless steel appliances, making it a chef's dream.
The spacious primary suite provides a serene retreat with a walk-in closet and an en-suite bathroom, complete with a double vanity, make up vanity, full size linen closet, and a luxurious, glass-enclosed shower. Additional bedrooms with walk-in closets are well-sized, perfect for family, guests, or a home office.
Step outside to your private oasis – a newly landscaped yard and a screened-in pool lanai overlooking the canal with private dock creating the perfect space for relaxation.
Conveniently located near shopping, dining, and entertainment, this home is also a short drive from Cape Coral's scenic parks. Enjoy peace of mind with all-new mechanicals, including a newer roof (2021), HVAC (2024), and updated plumbing and electrical systems. No mandatory flood insurance and no damage/flooding from recent Hurricanes Helena and Milton. FHA/VA/Conventional/Cash/Creative financing etc. City water and City sewer, all assessments in and paid.
Don't miss your chance to own this stunning, move-in-ready home in sunny Cape Coral – schedule a showing today! Sellers are motivated and willing to offer incentives such as closing costs, buying down interest rate points, etc.
Location
State FL
County Lee
Area Not Applicable
Zoning R1-W
Rooms
Bedroom Description Master BR Ground
Dining Room Breakfast Bar, Dining - Living
Kitchen Island
Interior
Interior Features Built-In Cabinets, Fireplace, French Doors, Smoke Detectors
Heating Central Electric, Heat Pump
Flooring Vinyl
Equipment Auto Garage Door, Cooktop - Electric, Dishwasher, Microwave, Range, Refrigerator/Freezer, Smoke Detector
Furnishings Unfurnished
Fireplace Yes
Appliance Electric Cooktop, Dishwasher, Microwave, Range, Refrigerator/Freezer
Heat Source Central Electric, Heat Pump
Exterior
Exterior Feature Boat Dock Private, Concrete Dock, Dock Included, Screened Lanai/Porch
Parking Features Driveway Paved, Attached
Garage Spaces 2.0
Pool Below Ground, Screen Enclosure
Amenities Available Boat Storage, Guest Room, Internet Access
Waterfront Description Canal Front
View Y/N Yes
View Canal, Pool/Club
Roof Type Shingle
Porch Deck
Total Parking Spaces 2
Garage Yes
Private Pool Yes
Building
Lot Description Oversize
Building Description Concrete Block,Stucco, DSL/Cable Available
Story 1
Water Assessment Paid, Central
Architectural Style Ranch, Single Family
Level or Stories 1
Structure Type Concrete Block,Stucco
New Construction No
Others
Pets Allowed Yes
Senior Community No
Tax ID 13-44-23-C4-01080.0080
Ownership Single Family
Security Features Smoke Detector(s)

