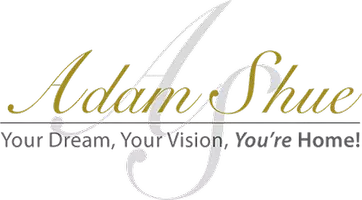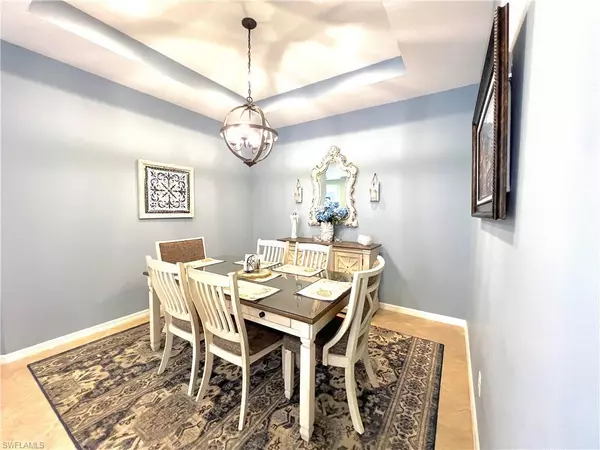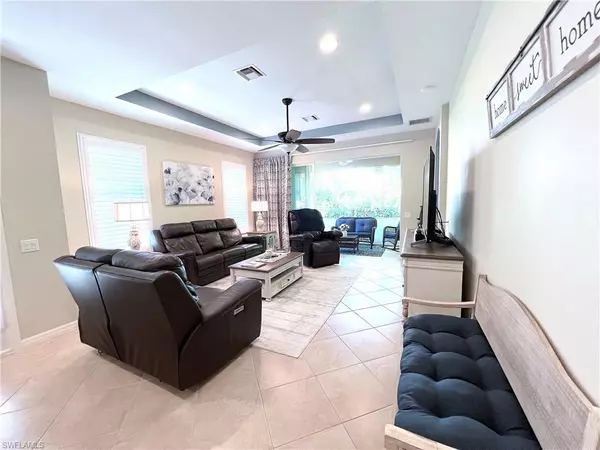
2 Beds
2 Baths
1,539 SqFt
2 Beds
2 Baths
1,539 SqFt
Key Details
Property Type Single Family Home
Sub Type Ranch,Villa Attached
Listing Status Active
Purchase Type For Sale
Square Footage 1,539 sqft
Price per Sqft $279
Subdivision Villas At Tortuga
MLS Listing ID 224096923
Bedrooms 2
Full Baths 2
HOA Fees $593/qua
HOA Y/N Yes
Originating Board Bonita Springs
Year Built 2014
Annual Tax Amount $2,642
Tax Year 2023
Lot Size 4,399 Sqft
Acres 0.101
Property Description
This nicely updated home features White kitchen cabinets, wood look vinyl plank and tile on a diagonal, wet sink in laundry room, both bedrooms are upgraded with Closets By Design, extra refrigerator in the garage, garage safe, and a thoughtful floor plan furnished inside and out with many newer items. The Den has double pocket doors. Partially Furnished & delivered to you so you can enjoy the sun-filled, resort lifestyle on Day 1. A few pieces of furniture are excluded: Primary bedroom furniture, dining picture, living room love seat & Lazy Boy Recliner.
The Tortuga Villas look fresh, receiving new roofs in 2023 & matching outdoor lights in 2024, and the volunteer residents are always making improvements to the community to keep it tip-top. The cable and water are included in your fees and your pest control is maintained by wall tubes. This home features accordion shutter hurricane protection on all windows, and there was NO Hurricane or flood damage. Truly easy living! This Taylor Morrison-built home, decorated & furnished for comfort and aesthetics is ready for a new owner! The seller has a low cost transferable flood insurance policy and a home warranty on all appliances.
This Villa is in the gated community of Tortuga, near Lakes Park, Barbara B Mann Performing Arts Hall, Health Park, FSW State College, Bell Tower Shops, Costco, Publix, beaches & marinas, & Lakes Regional Library. The clubhouse & amenities are just a few steps away, no need to drive.
Location
State FL
County Lee
Area Tortuga
Zoning RM-8
Rooms
Bedroom Description Split Bedrooms
Dining Room Breakfast Bar, Formal
Kitchen Pantry
Interior
Interior Features Bar, Laundry Tub, Pantry, Pull Down Stairs, Smoke Detectors, Tray Ceiling(s), Window Coverings
Heating Central Electric
Flooring Tile
Equipment Auto Garage Door, Cooktop - Electric, Dishwasher, Disposal, Dryer, Microwave, Range, Refrigerator/Freezer, Self Cleaning Oven, Smoke Detector, Washer
Furnishings Partially
Fireplace No
Window Features Window Coverings
Appliance Electric Cooktop, Dishwasher, Disposal, Dryer, Microwave, Range, Refrigerator/Freezer, Self Cleaning Oven, Washer
Heat Source Central Electric
Exterior
Exterior Feature Screened Lanai/Porch, Tennis Court(s)
Parking Features Driveway Paved, Attached
Garage Spaces 2.0
Pool Community
Community Features Clubhouse, Pool, Dog Park, Fitness Center, Street Lights, Tennis Court(s), Gated
Amenities Available Basketball Court, Barbecue, Bike And Jog Path, Clubhouse, Pool, Community Room, Spa/Hot Tub, Dog Park, Fitness Center, Pickleball, Streetlight, Tennis Court(s)
Waterfront Description None
View Y/N Yes
View Landscaped Area
Roof Type Tile
Total Parking Spaces 2
Garage Yes
Private Pool No
Building
Lot Description Regular
Story 1
Water Central
Architectural Style Ranch, Villa Attached
Level or Stories 1
Structure Type Concrete Block,Stucco
New Construction No
Others
Pets Allowed Limits
Senior Community No
Pet Size 100
Tax ID 33-45-24-23-00000.1210
Ownership Single Family
Security Features Smoke Detector(s),Gated Community








