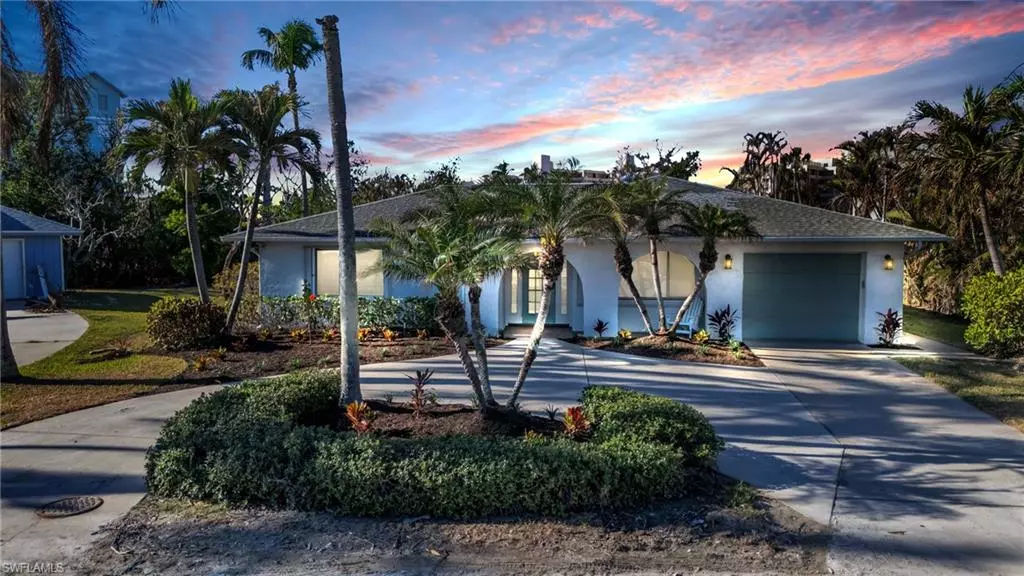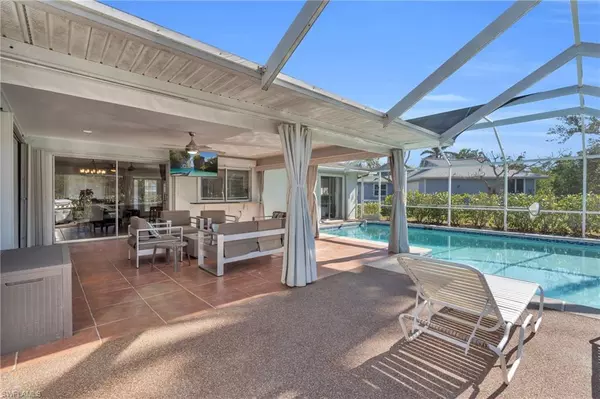
3 Beds
2 Baths
1,738 SqFt
3 Beds
2 Baths
1,738 SqFt
Key Details
Property Type Single Family Home
Sub Type Ranch,Single Family Residence
Listing Status Active
Purchase Type For Sale
Square Footage 1,738 sqft
Price per Sqft $459
Subdivision Fairview Isles
MLS Listing ID 224095911
Bedrooms 3
Full Baths 2
HOA Y/N No
Originating Board Bonita Springs
Year Built 1979
Annual Tax Amount $5,454
Tax Year 2023
Lot Size 9,104 Sqft
Acres 0.209
Property Description
Whether you’re seeking your dream home, or a high-demand rental income property, this stunning move-in ready 3-bedroom, 2-bathroom pool home in the highly desirable Fairview Isles community is now available to you. Perfectly located, this property is just a short walk to the white sandy beach via deeded access and moments from the vibrant Santini Plaza, offering dining and shopping.
This meticulously maintained home features an open-concept layout with a split-bedroom floor plan and luxury vinyl flooring throughout. The updated kitchen is a highlight, showcasing stainless steel appliances and a convenient pass-through window to the lanai, making it ideal for year-round indoor-outdoor living.
Relax in the spacious, screened lanai featuring a large heated pool overlooking a serene, park-like backyard with privacy landscaping. The covered patio area is ideal for hosting or simply unwinding in your personal oasis. Additional outdoor features include a circular driveway for ample parking and an attached garage with direct access to an in-house laundry room.
HVAC, pool heater, pool pump, and on-demand hot water system—all under 4 years old.
Schedule your showing today and experience the Fairview Isles lifestyle!
Location
State FL
County Lee
Area Fairview Isles
Zoning RS-1
Rooms
Bedroom Description Split Bedrooms
Dining Room Dining - Family
Kitchen Island
Interior
Interior Features Laundry Tub
Heating Central Electric
Flooring Vinyl
Equipment Auto Garage Door, Dishwasher, Dryer, Microwave, Range, Refrigerator, Washer
Furnishings Negotiable
Fireplace No
Appliance Dishwasher, Dryer, Microwave, Range, Refrigerator, Washer
Heat Source Central Electric
Exterior
Exterior Feature Outdoor Shower, Storage
Parking Features Circular Driveway, Driveway Paved, Paved, Attached
Garage Spaces 1.0
Pool Below Ground, Concrete, Electric Heat, Screen Enclosure
Amenities Available Beach Access
Waterfront Description None
View Y/N Yes
View Landscaped Area
Roof Type Shingle
Street Surface Paved
Porch Patio
Total Parking Spaces 1
Garage Yes
Private Pool Yes
Building
Lot Description Irregular Lot
Story 1
Water Central
Architectural Style Ranch, Single Family
Level or Stories 1
Structure Type Concrete Block,Stucco
New Construction No
Others
Pets Allowed Yes
Senior Community No
Tax ID 34-46-24-W4-00400.0060
Ownership Single Family








