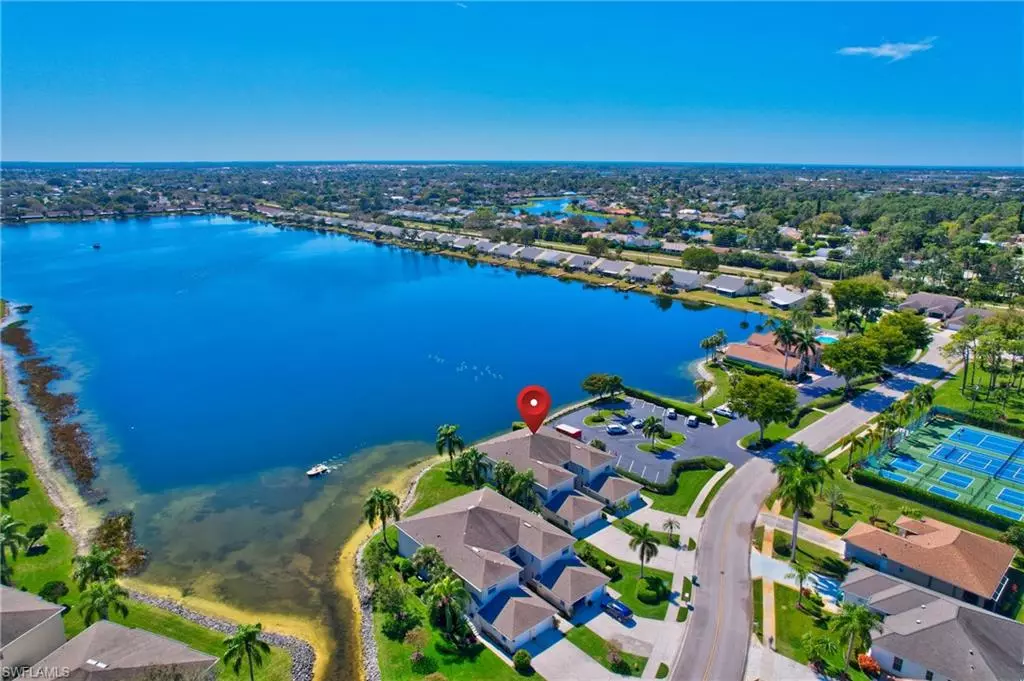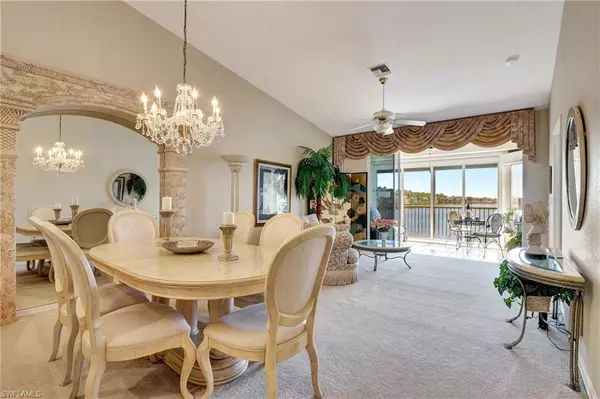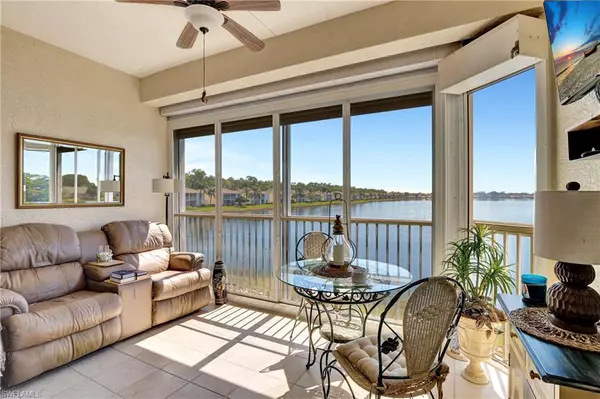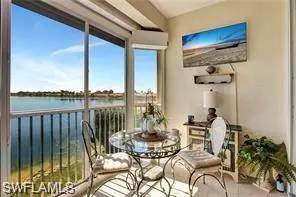
3 Beds
2 Baths
1,630 SqFt
3 Beds
2 Baths
1,630 SqFt
Key Details
Property Type Condo
Sub Type Low Rise (1-3)
Listing Status Active
Purchase Type For Sale
Square Footage 1,630 sqft
Price per Sqft $245
Subdivision Crown Pointe Shores
MLS Listing ID 224097260
Bedrooms 3
Full Baths 2
Condo Fees $2,300/qua
HOA Y/N Yes
Originating Board Naples
Year Built 1996
Annual Tax Amount $3,718
Tax Year 2023
Property Description
This condo offers ample storage, and the third bedroom is currently used as a den but was originally designed by the builder as a bedroom. This versatile space could easily be converted back into a bedroom to suit your needs, providing plenty of flexibility. The master suite features a connecting ensuite bathroom with dual sinks, a walk-in shower, and a large professionally organized walk-in closet, California-style! Step outside to the enclosed balcony, which features glass windows, a ceiling fan, reclining leather sofa, TV, and a bistro set for dining. It's the perfect space for relaxation or socializing while enjoying panoramic water and sunset views.
Just 4 miles from Downtown and beautiful beaches, this location offers convenience at your doorstep! A large grocery store, coffee shop, cleaners, and everything you need are just around the corner. You're also just steps away from the Clubhouse, where you'll find a variety of amenities designed to enhance your lifestyle, including:A clubhouse for social gatherings, swimming pool for relaxing afternoons, Tennis courts and an exercise room for staying active and many more ! Crown Pointe Shores offers residents the perfect blend of natural beauty, upscale living, and a strong sense of community. Whether you’re seeking relaxation, adventure, or simply a place to call home, this charming neighborhood has something for everyone.
Location
State FL
County Collier
Area Crown Pointe
Rooms
Bedroom Description Split Bedrooms
Dining Room Dining - Living, Formal
Interior
Interior Features Closet Cabinets, Custom Mirrors, Pantry, Smoke Detectors, Walk-In Closet(s)
Heating Central Electric
Flooring Carpet, Tile
Equipment Auto Garage Door, Cooktop - Electric, Dishwasher, Disposal, Dryer, Microwave, Refrigerator/Freezer, Smoke Detector, Washer
Furnishings Turnkey
Fireplace No
Appliance Electric Cooktop, Dishwasher, Disposal, Dryer, Microwave, Refrigerator/Freezer, Washer
Heat Source Central Electric
Exterior
Parking Features 2 Assigned, Driveway Paved, Paved, Attached, Attached Carport
Garage Spaces 1.0
Carport Spaces 2
Pool Community
Community Features Clubhouse, Pool, Fitness Center, Sidewalks, Street Lights, Tennis Court(s)
Amenities Available Bike And Jog Path, Clubhouse, Pool, Fitness Center, Internet Access, See Remarks, Sidewalk, Streetlight, Tennis Court(s)
Waterfront Description Lake
View Y/N Yes
View Lake
Roof Type Tile
Street Surface Paved
Porch Patio
Total Parking Spaces 3
Garage Yes
Private Pool No
Building
Lot Description Corner Lot
Story 1
Water Assessment Paid
Architectural Style Low Rise (1-3)
Level or Stories 1
Structure Type Concrete Block,Stucco
New Construction No
Others
Pets Allowed With Approval
Senior Community No
Tax ID 29570000087
Ownership Condo
Security Features Smoke Detector(s)








