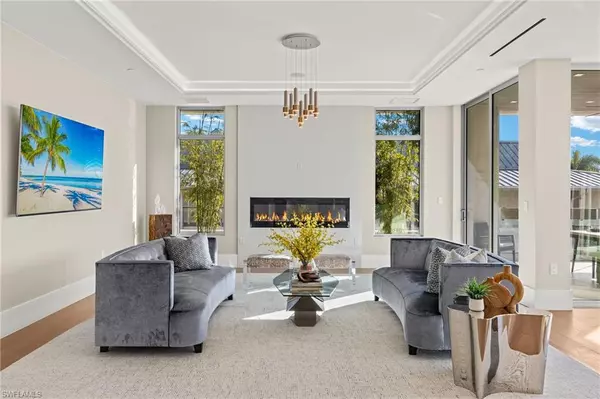
4 Beds
5 Baths
4,378 SqFt
4 Beds
5 Baths
4,378 SqFt
Key Details
Property Type Condo
Sub Type Low Rise (1-3)
Listing Status Active
Purchase Type For Sale
Square Footage 4,378 sqft
Price per Sqft $1,940
Subdivision Nautilus Naples
MLS Listing ID 224083551
Bedrooms 4
Full Baths 4
Half Baths 1
Condo Fees $8,000/qua
HOA Y/N No
Originating Board Naples
Year Built 2024
Tax Year 2024
Property Description
Enter this full-service boutique building into a designer decorated lobby complete with full-time concierge service for our esteemed residents.
Ascend to your private sanctuary of luxurious contemporary waterfront living.
Fabulous open-concept living with walls of glass opening to outdoor space boasting stunning views and seamless blending indoor/outdoor living. Spacious living room with a sleek linear gas fireplace plus dining area is ideal for entertaining.
A true chef's kitchen featuring European-style flat panel custom cabinetry imported from Italy, Dacor built-in column refrigerator and freezer 6-burner gas range, contemporary quartz countertops and oversized 12 foot island. Butler's pantry with built-in coffee maker plus custom wet bar area and temperature controlled wine room which can accommodate over 250 bottles.
Retreat to your Master Suite Oasis with outdoor access plus a spa-like en-suite bathroom replete with oversized walk-in shower, freestanding soaking tub, double vanity and separate water closet.
Relax and enjoy stunning sunsets from your rooftop deck with a gorgeous pool and lounge area with stunning 360 degree views.
Each unit also features a first floor flexible space ideal for private home office, gym or yoga studio.
Prime location just a short walk to 5th Avenue South and 3rd Street South renowned worldwide for its fine dining, shopping and beaches.
Come experience truly exceptional in-town waterfront living at Nautilus.
Location
State FL
County Collier
Area Olde Naples
Rooms
Dining Room Breakfast Bar, Formal
Kitchen Island
Interior
Interior Features Built-In Cabinets, Fire Sprinkler, Laundry Tub, Pantry, Smoke Detectors, Walk-In Closet(s), Wet Bar
Heating Central Electric
Flooring Tile, Wood
Equipment Dishwasher, Disposal, Dryer, Microwave, Range, Refrigerator/Icemaker, Smoke Detector, Washer, Wine Cooler
Furnishings Negotiable
Fireplace No
Appliance Dishwasher, Disposal, Dryer, Microwave, Range, Refrigerator/Icemaker, Washer, Wine Cooler
Heat Source Central Electric
Exterior
Exterior Feature Balcony
Parking Features Covered, Deeded, Driveway Paved, Guest, Load Space, Paved, Under Bldg Closed, Attached
Garage Spaces 2.0
Pool Community
Community Features Pool, Sidewalks
Amenities Available Pool, See Remarks, Sidewalk
Waterfront Description Bay
View Y/N Yes
View City, Landscaped Area, Partial Bay
Roof Type Built-Up
Street Surface Paved
Total Parking Spaces 2
Garage Yes
Private Pool No
Building
Lot Description Zero Lot Line
Building Description Concrete Block,Stone, DSL/Cable Available
Story 3
Water Central
Architectural Style Contemporary, Low Rise (1-3)
Level or Stories 3
Structure Type Concrete Block,Stone
New Construction No
Others
Pets Allowed With Approval
Senior Community No
Ownership Condo
Security Features Smoke Detector(s),Fire Sprinkler System








