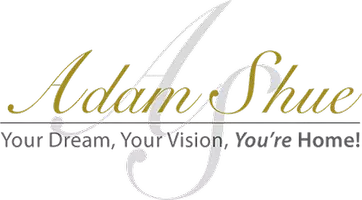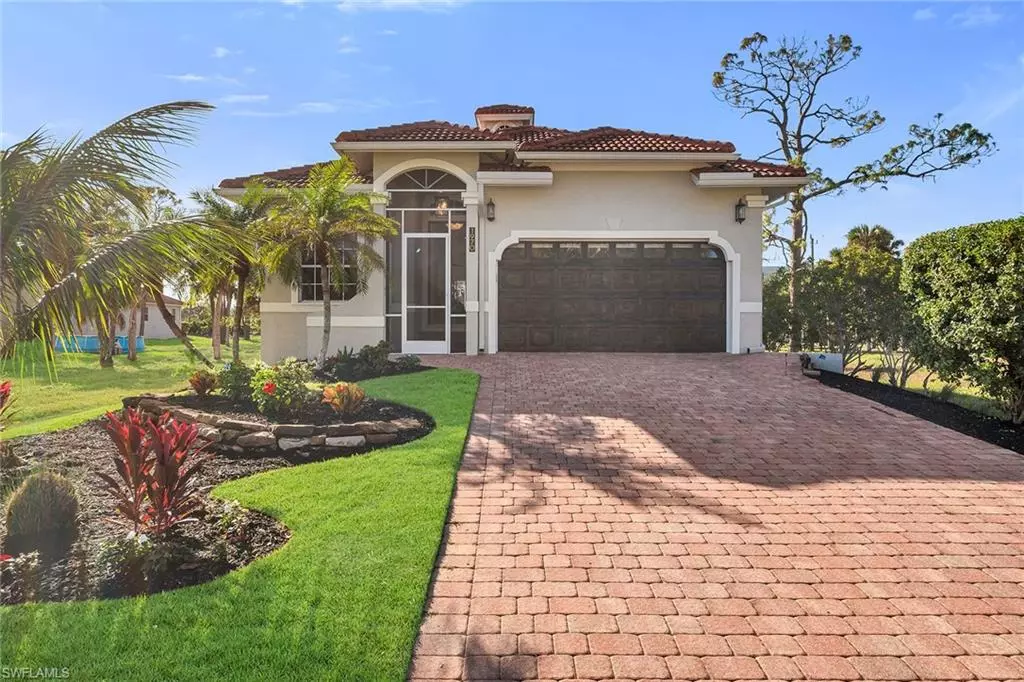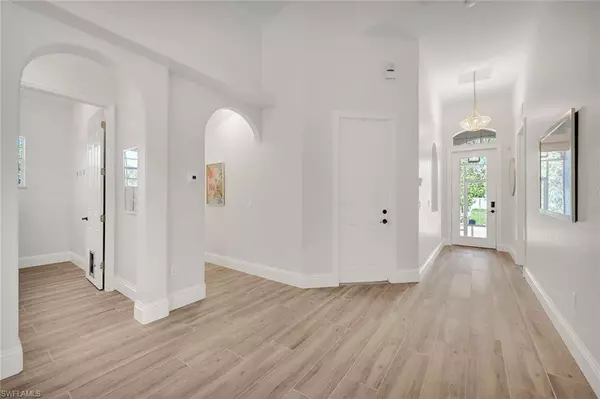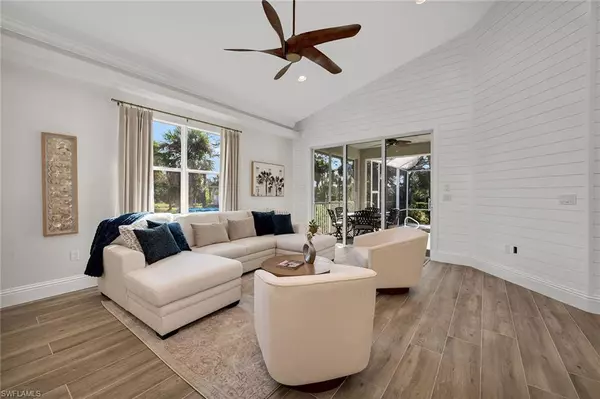
4 Beds
3 Baths
1,968 SqFt
4 Beds
3 Baths
1,968 SqFt
Key Details
Property Type Single Family Home
Sub Type Ranch,Single Family Residence
Listing Status Active
Purchase Type For Sale
Square Footage 1,968 sqft
Price per Sqft $597
Subdivision Bayview
MLS Listing ID 224103103
Bedrooms 4
Full Baths 2
Half Baths 1
HOA Y/N No
Originating Board Naples
Year Built 2005
Annual Tax Amount $3,006
Tax Year 2023
Lot Size 6,969 Sqft
Acres 0.16
Property Description
Your master suite is a private retreat, highlighted by a shiplap accent wall, a wood ceiling fan, tray ceiling, crown molding, and baseboards that add a polished finish. In the master bath, unwind with quartz countertops, a soothing rain shower head, and a sleek glass-enclosed shower. The guest bedrooms are equally welcoming, featuring arch windows, vertical blinds, and thoughtful touches like curtains and wood fans. The guest bath continues the luxe theme with a tub, shower, and that same eye-catching sea-blue tile accented by a rain shower head. Step outside to discover your own private oasis—a heated pool, pool cage, and outdoor shower, perfect for entertaining or relaxing under the sun. For boating enthusiasts, this hidden gem is just steps from Hamilton Harbor Yacht Club and Bayview Park's public boat launch. If you're looking for a leisurely day out, head down the street to the Naples Botanical Garden or explore the vibrant Bayshore Arts District. Along the way, stop by the local coffee shop, microbrewery, and a variety of restaurants, art studios, and the food truck park for a taste of the neighborhood's friendly, creative spirit.
Location
State FL
County Collier
Area Bayview
Rooms
Bedroom Description First Floor Bedroom,Split Bedrooms
Dining Room Breakfast Bar, Dining - Living
Kitchen Island
Interior
Interior Features Built-In Cabinets, Coffered Ceiling(s), Laundry Tub, Smoke Detectors, Tray Ceiling(s), Vaulted Ceiling(s), Walk-In Closet(s), Window Coverings
Heating Central Electric
Flooring Tile
Equipment Auto Garage Door, Dishwasher, Disposal, Dryer, Microwave, Range, Refrigerator/Icemaker, Smoke Detector, Washer
Furnishings Furnished
Fireplace No
Window Features Window Coverings
Appliance Dishwasher, Disposal, Dryer, Microwave, Range, Refrigerator/Icemaker, Washer
Heat Source Central Electric
Exterior
Exterior Feature Screened Lanai/Porch
Parking Features Driveway Paved, Paved, Attached
Garage Spaces 2.0
Pool Below Ground, Concrete, Electric Heat, Screen Enclosure
Amenities Available See Remarks
Waterfront Description None
View Y/N Yes
View Landscaped Area
Roof Type Tile
Porch Patio
Total Parking Spaces 2
Garage Yes
Private Pool Yes
Building
Lot Description Regular
Building Description Concrete Block,Stucco, DSL/Cable Available
Story 1
Water Central
Architectural Style Ranch, Single Family
Level or Stories 1
Structure Type Concrete Block,Stucco
New Construction No
Others
Pets Allowed Yes
Senior Community No
Tax ID 61380280000
Ownership Fractional
Security Features Smoke Detector(s)








