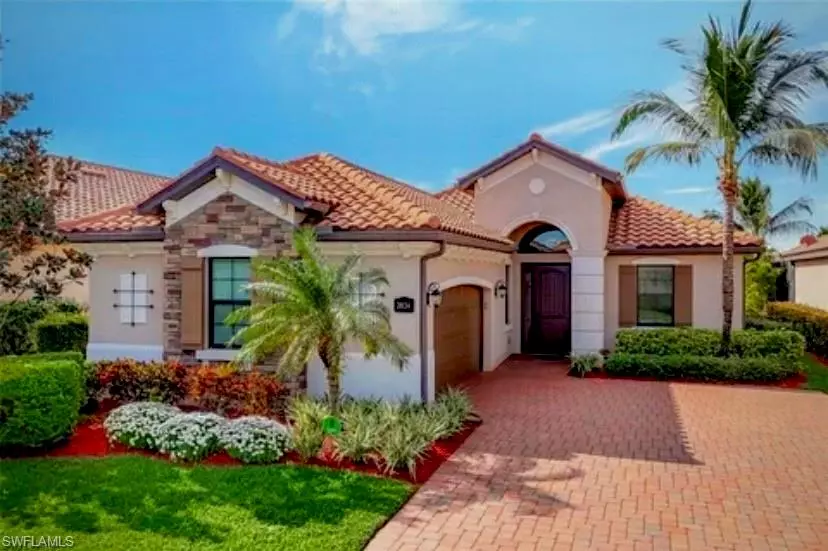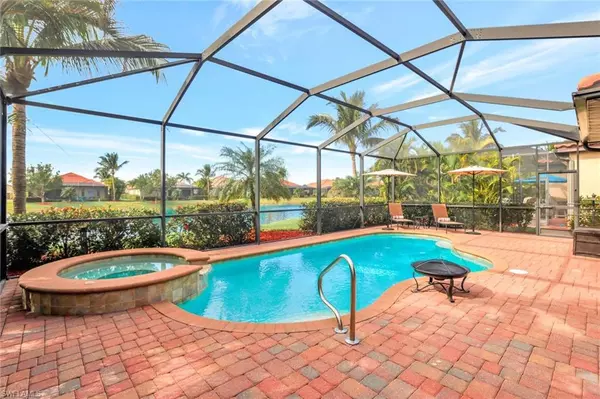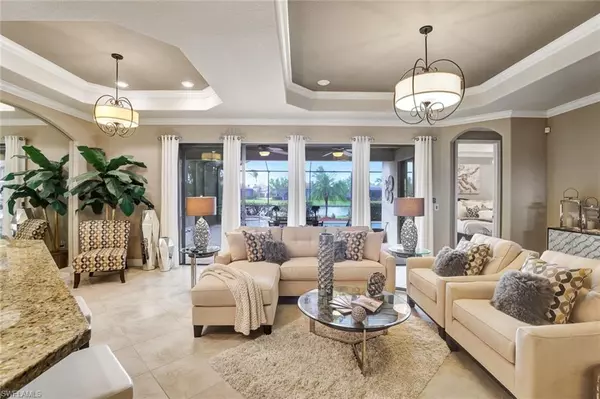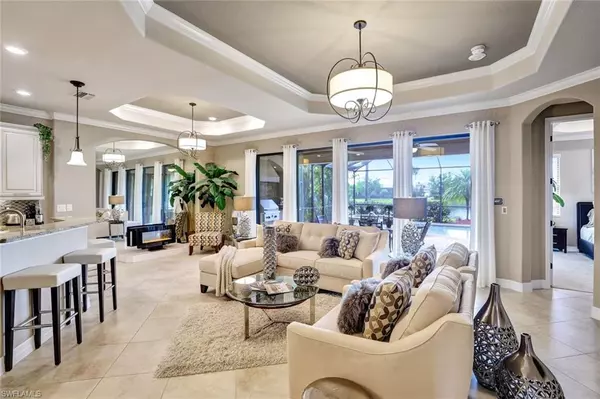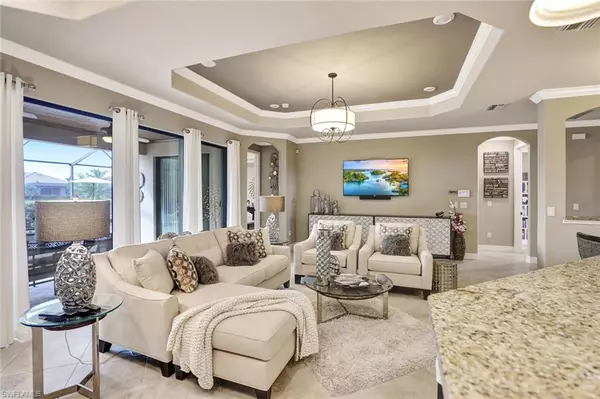3 Beds
2 Baths
1,663 SqFt
3 Beds
2 Baths
1,663 SqFt
Key Details
Property Type Single Family Home
Sub Type Ranch,Single Family Residence
Listing Status Active
Purchase Type For Sale
Square Footage 1,663 sqft
Price per Sqft $496
Subdivision Bonita National Golf And Country Club
MLS Listing ID 225003070
Bedrooms 3
Full Baths 2
HOA Fees $2,230/ann
HOA Y/N Yes
Originating Board Bonita Springs
Year Built 2016
Annual Tax Amount $5,510
Tax Year 2024
Lot Size 6,969 Sqft
Acres 0.16
Property Description
This exquisite home comes deeded with a social membership at "Bonita National Golf and Country Club," providing access to exclusive community amenities. As you step inside, you are greeted by a professionally decorated interior featuring high-end furnishings that exude both sophistication & comfort. The pride of ownership is evident, reflected in the careful attention to detail throughout this home.
This Nina floor plan boasts numerous upgrades that elevate its appeal, including elegant crown molding throughout that enhances its architectural charm, with more than 30 additional, strategically placed high-hat lights, all with dimmers, that create a warm and inviting atmosphere. The entry foyer features a magnificent vaulted ceiling, imparting a sense of grandeur as you step inside. In the kitchen, you'll find a beautifully designed custom stainless steel backsplash, complemented by coordinating, top-of-the-line hardware which provides both functionality and style. The living room is beautifully appointed and features a stunning seamless mirrored wall that adds depth and elegance to the space.
Step outside to your lanai, which offers a sought-after Western exposure, where you can soak in the breathtaking sunsets, overlooking the water view that SW Florida is famous for. The outdoor living area includes a sparkling heated pool and spa, perfect for relaxation or hosting gatherings. Additionally, the outdoor summer kitchen makes entertaining friends and family an enjoyable experience. This home is a true oasis, perfectly designed for a luxurious lifestyle! Don't let this one pass you by, this is sure to sell quick.
Amenity-rich Bonita National is a superior way to spend your luxurious days, with a lagoon-style pool complete with waterfall and lap lanes, poolside cabanas, bar/grill for relaxed nibbles and fresh beverages, a full fitness center with state-of-the-art equipment, exercise rooms and classes available, and then wind down at the full-service salon and sauna. The beautiful clubhouse offers a more formal fare for dining, meeting and game rooms and so much social activity there's fun and interest for all! Perfectly located, central to award-winning sandy gulf beaches, downtown Bonita Springs, Fun on 5th in Naples, The River District in Fort Myers, and easy access to RSW. Loads of shopping, dining, the arts, trails, and many more fun activities are easy destinations from this beautiful home.
Location
State FL
County Lee
Area Bonita National Golf And Country Club
Rooms
Bedroom Description Split Bedrooms
Dining Room Breakfast Bar, Dining - Family
Kitchen Island, Pantry
Interior
Interior Features Custom Mirrors, Foyer, Tray Ceiling(s), Volume Ceiling, Window Coverings
Heating Central Electric
Flooring Carpet, Tile, Wood
Equipment Auto Garage Door, Cooktop - Electric, Dishwasher, Disposal, Dryer, Grill - Gas, Microwave, Refrigerator/Freezer, Refrigerator/Icemaker, Security System, Self Cleaning Oven, Smoke Detector, Wall Oven, Washer
Furnishings Negotiable
Fireplace No
Window Features Window Coverings
Appliance Electric Cooktop, Dishwasher, Disposal, Dryer, Grill - Gas, Microwave, Refrigerator/Freezer, Refrigerator/Icemaker, Self Cleaning Oven, Wall Oven, Washer
Heat Source Central Electric
Exterior
Exterior Feature Screened Lanai/Porch, Outdoor Kitchen
Parking Features Attached
Garage Spaces 2.0
Pool Community, Pool/Spa Combo, Below Ground, Electric Heat, Screen Enclosure
Community Features Clubhouse, Pool, Fitness Center, Golf, Putting Green, Restaurant, Sidewalks, Street Lights, Tennis Court(s), Gated
Amenities Available Barbecue, Beauty Salon, Bike And Jog Path, Cabana, Clubhouse, Pool, Community Room, Spa/Hot Tub, Fitness Center, Full Service Spa, Golf Course, Internet Access, Private Membership, Putting Green, Restaurant, Sauna, Sidewalk, Streetlight, Tennis Court(s), Underground Utility
Waterfront Description Lake
View Y/N Yes
View Lake
Roof Type Tile
Street Surface Paved
Total Parking Spaces 2
Garage Yes
Private Pool Yes
Building
Lot Description Regular
Building Description Concrete Block,Stone,Stucco, DSL/Cable Available
Story 1
Water Central
Architectural Style Ranch, Single Family
Level or Stories 1
Structure Type Concrete Block,Stone,Stucco
New Construction No
Others
Pets Allowed With Approval
Senior Community No
Tax ID 01-48-26-B1-08018.4160
Ownership Single Family
Security Features Security System,Smoke Detector(s),Gated Community



