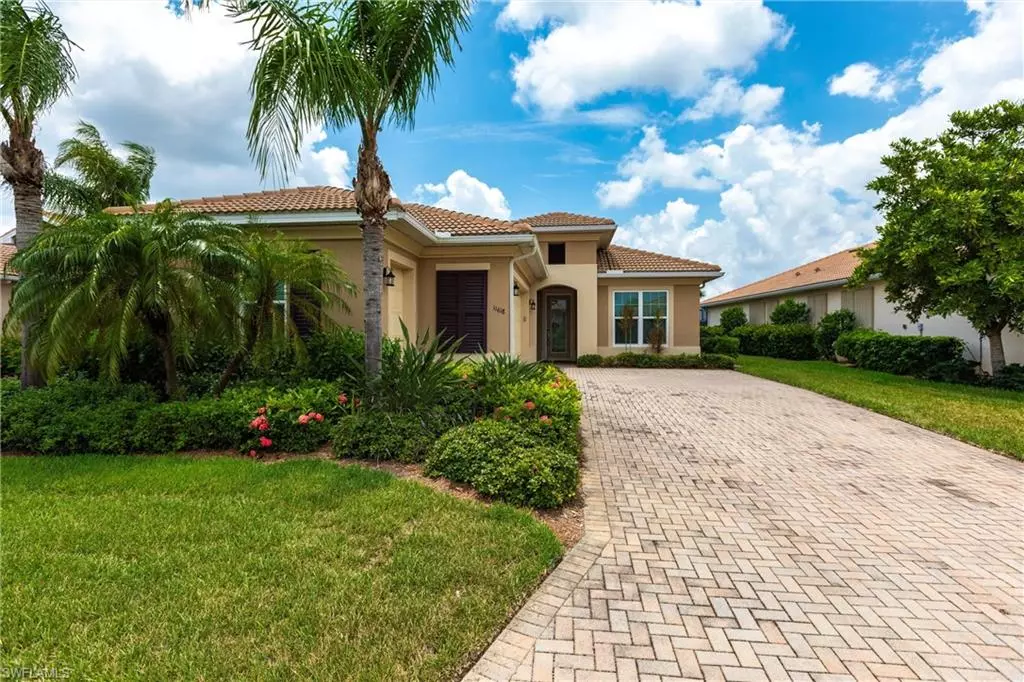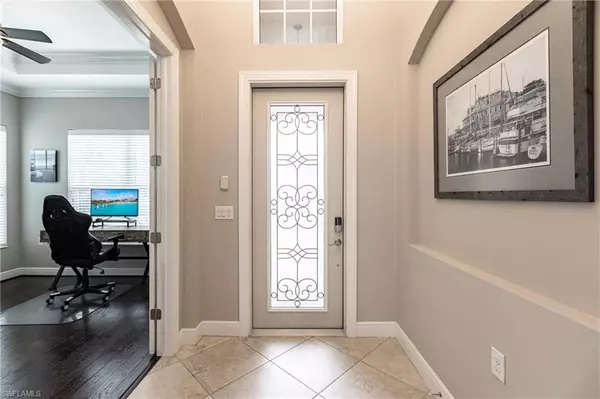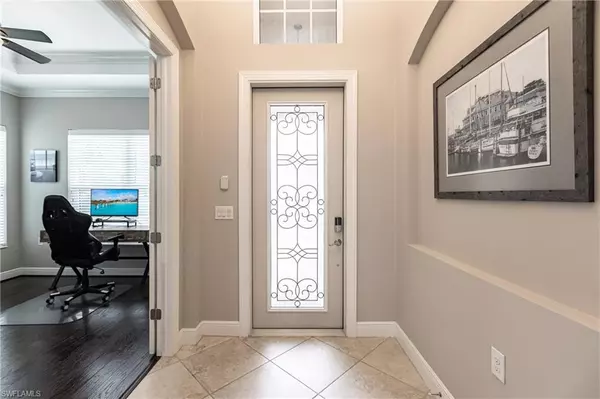3 Beds
3 Baths
2,251 SqFt
3 Beds
3 Baths
2,251 SqFt
Key Details
Property Type Single Family Home
Sub Type Ranch,Single Family Residence
Listing Status Active
Purchase Type For Sale
Square Footage 2,251 sqft
Price per Sqft $386
Subdivision Carena
MLS Listing ID 225002999
Bedrooms 3
Full Baths 2
Half Baths 1
HOA Fees $457/qua
HOA Y/N Yes
Originating Board Florida Gulf Coast
Year Built 2013
Annual Tax Amount $10,285
Tax Year 2023
Lot Size 8,799 Sqft
Acres 0.202
Property Description
Location
State FL
County Lee
Area Pelican Preserve
Zoning SDA
Rooms
Bedroom Description First Floor Bedroom,Master BR Ground,Split Bedrooms
Dining Room Breakfast Bar, Dining - Family
Kitchen Island, Pantry, Walk-In Pantry
Interior
Interior Features Foyer, Laundry Tub, Pantry, Smoke Detectors, Volume Ceiling, Window Coverings
Heating Central Electric, Solar
Flooring Tile, Vinyl
Equipment Auto Garage Door, Dishwasher, Disposal, Dryer, Grill - Gas, Microwave, Range, Refrigerator/Freezer, Smoke Detector, Solar Panels, Washer, Washer/Dryer Hookup
Furnishings Unfurnished
Fireplace No
Window Features Window Coverings
Appliance Dishwasher, Disposal, Dryer, Grill - Gas, Microwave, Range, Refrigerator/Freezer, Washer
Heat Source Central Electric, Solar
Exterior
Exterior Feature Screened Lanai/Porch, Outdoor Kitchen
Parking Features Driveway Paved, Golf Cart, Attached
Garage Spaces 3.0
Pool Community, Concrete, Equipment Stays, Solar Heat, Salt Water, Screen Enclosure
Community Features Clubhouse, Pool, Dog Park, Fitness Center, Fishing, Golf, Putting Green, Restaurant, Sidewalks, Street Lights, Tennis Court(s), Gated
Amenities Available Beach - Private, Bike And Jog Path, Billiard Room, Boat Storage, Bocce Court, Business Center, Clubhouse, Pool, Spa/Hot Tub, Dog Park, Fitness Center, Fishing Pier, Golf Course, Internet Access, Library, Pickleball, Putting Green, Restaurant, Sauna, Sidewalk, Streetlight, Tennis Court(s), Theater
Waterfront Description Fresh Water,Lake
View Y/N Yes
View Pond
Roof Type Tile
Street Surface Paved
Porch Patio
Total Parking Spaces 3
Garage Yes
Private Pool Yes
Building
Lot Description Irregular Lot
Building Description Concrete Block,Stucco, DSL/Cable Available
Story 1
Water Central, Solar Heater
Architectural Style Ranch, Single Family
Level or Stories 1
Structure Type Concrete Block,Stucco
New Construction No
Others
Pets Allowed Limits
Senior Community No
Tax ID 01-45-25-P4-02400.0590
Ownership Single Family
Security Features Smoke Detector(s),Gated Community
Num of Pet 2








