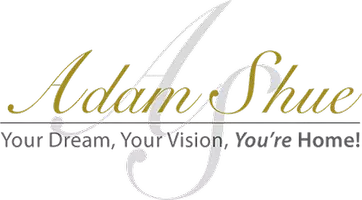$1,250,000
$1,250,000
For more information regarding the value of a property, please contact us for a free consultation.
3 Beds
4 Baths
3,669 SqFt
SOLD DATE : 07/08/2021
Key Details
Sold Price $1,250,000
Property Type Single Family Home
Sub Type Single Family Residence
Listing Status Sold
Purchase Type For Sale
Square Footage 3,669 sqft
Price per Sqft $340
Subdivision Acreage
MLS Listing ID 220043446
Sold Date 07/08/21
Style Two Story
Bedrooms 3
Full Baths 3
Half Baths 1
Construction Status Resale
HOA Y/N No
Year Built 2007
Annual Tax Amount $3,968
Tax Year 2019
Lot Size 58.050 Acres
Acres 58.05
Lot Dimensions Appraiser
Property Description
If you're looking for a quiet place in the country you must see this 58+ Acre showplace in Highlands County near Venus! It boasts a highly customized 3 bedroom, 3.5 bath home with an office that could be a 4th bedroom plus a custom in-ground pool, 30 x 30 car port, working cow pen with scales, silo, arena with a calf roping pen/lane, horse barn, corrals, dog run, metal shop/equipment barn, chute and loading pens. The 8 stall horse barn has a feed/hay storage area, tack room, hot water, and covered stalls with 4 turnouts. You'll love the majestic oaks on the property and the highly improved pasture. Call today for your private tour of this incredible property!
Location
State FL
County Highlands
Community Acreage
Area Oa01 - Out Of Area
Rooms
Bedroom Description 3.0
Interior
Interior Features Built-in Features, Bathtub, Dual Sinks, Eat-in Kitchen, French Door(s)/ Atrium Door(s), Fireplace, Living/ Dining Room, Main Level Master, Pantry, Separate Shower, Walk- In Pantry, Walk- In Closet(s), Home Office, Split Bedrooms, Workshop
Heating Central, Electric
Cooling Central Air, Ceiling Fan(s), Electric
Flooring Concrete, Wood
Furnishings Unfurnished
Fireplace Yes
Window Features Impact Glass,Window Coverings
Appliance Dishwasher, Freezer, Microwave, Range, Refrigerator, Tankless Water Heater
Laundry Washer Hookup, Dryer Hookup, Inside
Exterior
Exterior Feature Fence, Security/ High Impact Doors, Patio, Storage
Parking Features Circular Driveway, Detached Carport
Carport Spaces 2
Pool Concrete, In Ground, Pool Equipment, Pool Sweep
Amenities Available None
Waterfront Description None
Water Access Desc Well
View Landscaped
Roof Type Metal
Porch Balcony, Patio, Porch, Screened
Garage No
Private Pool Yes
Building
Lot Description Corner Lot
Faces South
Story 2
Entry Level Two
Sewer Septic Tank
Water Well
Architectural Style Two Story
Level or Stories Two
Additional Building Barn(s), Outbuilding
Structure Type Block,Concrete,Stucco
Construction Status Resale
Others
Pets Allowed Yes
HOA Fee Include None
Senior Community No
Tax ID C-14-39-29-A00-0020-0000
Ownership Single Family
Security Features Smoke Detector(s)
Acceptable Financing All Financing Considered, Cash
Horse Property true
Listing Terms All Financing Considered, Cash
Financing Conventional
Pets Allowed Yes
Read Less Info
Want to know what your home might be worth? Contact us for a FREE valuation!

Our team is ready to help you sell your home for the highest possible price ASAP
Bought with Tarpon Blue Real Estate LLC
Get More Information








