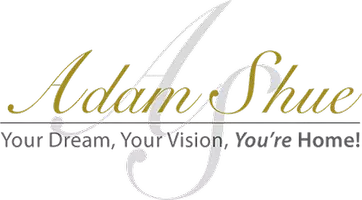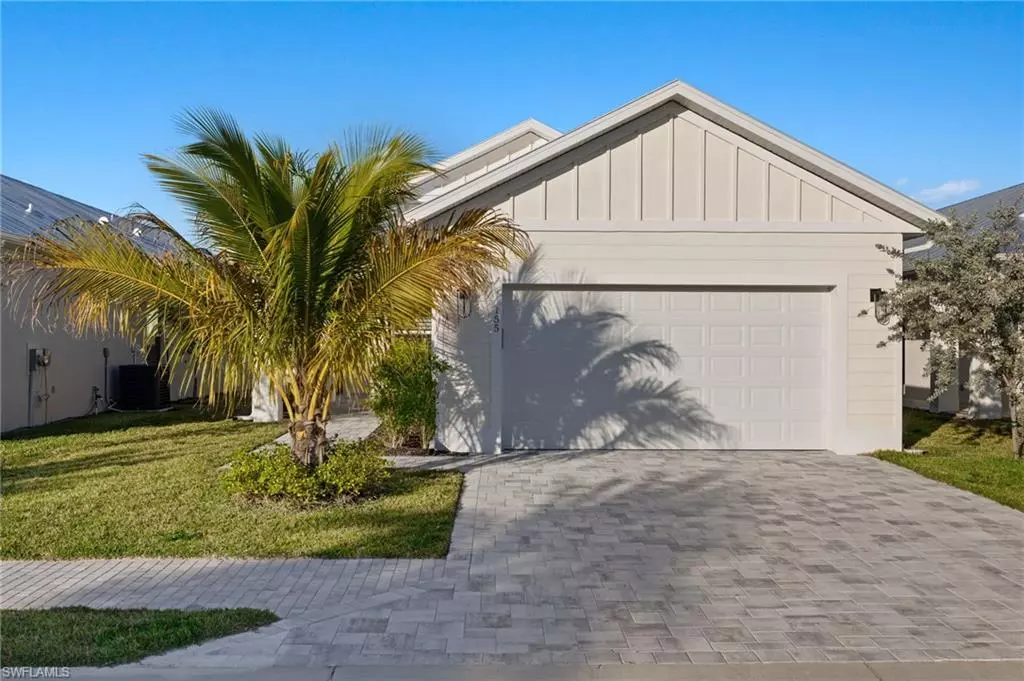$1,100,000
$1,250,000
12.0%For more information regarding the value of a property, please contact us for a free consultation.
3 Beds
4 Baths
2,400 SqFt
SOLD DATE : 05/21/2024
Key Details
Sold Price $1,100,000
Property Type Single Family Home
Sub Type Single Family Residence
Listing Status Sold
Purchase Type For Sale
Square Footage 2,400 sqft
Price per Sqft $458
Subdivision Seahorse Cottages At Cambria
MLS Listing ID 223093990
Sold Date 05/21/24
Bedrooms 3
Full Baths 3
Half Baths 1
Condo Fees $150/mo
HOA Y/N Yes
Originating Board Naples
Year Built 2023
Annual Tax Amount $1,351
Tax Year 2022
Lot Size 7,405 Sqft
Acres 0.17
Property Description
Welcome to Seahorse Cottages at Cambria, an exclusive enclave of just 20 single family new homes. This 3 Bedroom/3.5 Bath home loaded with upgrades is offered turnkey furnished with very tastefully designed customizations and furnishings. Enter in a welcoming foyer with dramatic ceilings to an open-concept living area including a true Chef's Eat-in Kitchen with Kitchen Aid stainless steel appliances, 61” shaker cabinetry, oversized calacatta quartz island with porcelain farm sink and breakfast bar. Walk-in butler's pantry with dual wine refrigerators is ideal for entertaining. Spacious Living room with wall of glass opens out to enclosed lanai with saltwater pool, sun shelf, limestone decking and fire pit seamlessly blending indoor/outdoor living. Master Suite Oasis is a true sanctuary including spacious Bedroom opening out to pool area, a spa-like Bath with claw foot soaking tub and dual walk-in closets with fully custom built-ins. 2 additional Guest Suites, convenient laundry room and 2-car attached garage with epoxy floor. Located just 2.5 miles to downtown Naples this special enclave features 2 pet friendly walking paths, community waterfront pavilion and low HOA fees.
Location
State FL
County Collier
Area Na18 - N/O Rattlesnake To Davis
Rooms
Dining Room Dining - Family, Dining - Living, Eat-in Kitchen
Kitchen Kitchen Island, Pantry, Walk-In Pantry
Interior
Interior Features Great Room, Guest Bath, Guest Room, Built-In Cabinets, Wired for Data, Cathedral Ceiling(s), Exclusions, Entrance Foyer, Pantry, Walk-In Closet(s)
Heating Central Electric
Cooling Central Electric
Flooring Tile
Window Features Impact Resistant,Impact Resistant Windows,Window Coverings
Appliance Dishwasher, Disposal, Dryer, Microwave, Range, Refrigerator, Refrigerator/Freezer, Washer, Wine Cooler
Laundry Inside, Sink
Exterior
Exterior Feature Gas Grill, Sprinkler Auto
Garage Spaces 2.0
Pool In Ground
Community Features None, Non-Gated
Utilities Available Cable Available
Waterfront Description None
View Y/N Yes
View Golf Course, Landscaped Area
Roof Type Metal
Street Surface Paved
Porch Screened Lanai/Porch, Patio
Garage Yes
Private Pool Yes
Building
Lot Description Regular
Story 1
Sewer Central
Water Central
Level or Stories 1 Story/Ranch
Structure Type Concrete Block,Stucco
New Construction No
Others
HOA Fee Include Maintenance Grounds,Legal/Accounting,Manager,Master Assn. Fee Included,Security
Tax ID 25117860341
Ownership Single Family
Security Features Security System,Smoke Detector(s),Smoke Detectors
Acceptable Financing Buyer Finance/Cash
Listing Terms Buyer Finance/Cash
Read Less Info
Want to know what your home might be worth? Contact us for a FREE valuation!

Our team is ready to help you sell your home for the highest possible price ASAP
Bought with John R Wood Properties


