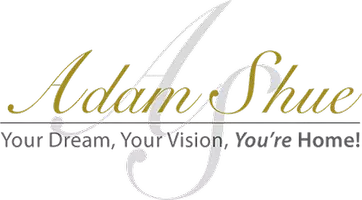$490,000
$499,900
2.0%For more information regarding the value of a property, please contact us for a free consultation.
3 Beds
3 Baths
2,258 SqFt
SOLD DATE : 05/29/2024
Key Details
Sold Price $490,000
Property Type Single Family Home
Sub Type Single Family Residence
Listing Status Sold
Purchase Type For Sale
Square Footage 2,258 sqft
Price per Sqft $217
Subdivision Timberwood Preserve
MLS Listing ID 224016515
Sold Date 05/29/24
Style Ranch,One Story
Bedrooms 3
Full Baths 2
Half Baths 1
Construction Status Resale
HOA Fees $199/qua
HOA Y/N Yes
Year Built 2016
Annual Tax Amount $4,030
Tax Year 2023
Lot Size 7,492 Sqft
Acres 0.172
Lot Dimensions Appraiser
Property Description
Back on the market, Buyers couldn’t perform. Inspection already done! HUGE PRICE REDUCTION! MOTIVATED SELLERS! Nestled in the charming Timberwood Preserve, The Heron model epitomizes the ideal family residence. Situated in the heart of Gateway, it strikes the perfect balance between tranquility and convenience. Privacy is assured with vast green space stretching behind the homes, creating a serene backdrop for family life. Step inside this meticulously crafted home to discover a kitchen designed for both functionality and style. Adorned with a sleek granite low bar, it harmonizes perfectly with the 42-inch soft close cabinets and modern stainless steel appliances. Whether preparing family meals or hosting gatherings, this kitchen is sure to impress. The thoughtful design extends throughout the home, from elegant fixtures to luxurious finishes, every detail has been carefully chosen to enhance your living experience. With three bedrooms plus a spacious den featuring French doors for added privacy, there's ample space for every member of the family to unwind and enjoy. Outside, a fenced yard offers a secure retreat for children and pets to play freely. In the Heron, you'll discover not just a house, but a place to create lasting memories with your loved ones. Welcome home to Timberwood Preserve – where comfort, convenience, and community come together to offer the perfect family lifestyle.
Location
State FL
County Lee
Community Gateway
Area Ga01 - Gateway
Rooms
Bedroom Description 3.0
Interior
Interior Features Breakfast Bar, Bedroom on Main Level, Dual Sinks, Eat-in Kitchen, French Door(s)/ Atrium Door(s), Kitchen Island, Main Level Primary, Pantry, Shower Only, Separate Shower, Walk- In Closet(s), Split Bedrooms
Heating Central, Electric
Cooling Central Air, Electric
Flooring Laminate, Tile
Furnishings Unfurnished
Fireplace No
Window Features Single Hung
Appliance Dryer, Dishwasher, Electric Cooktop, Freezer, Disposal, Microwave, Refrigerator, Washer
Laundry Inside, Laundry Tub
Exterior
Exterior Feature Fence, Patio, Room For Pool, Shutters Manual
Parking Features Attached, Garage, Garage Door Opener
Garage Spaces 2.0
Garage Description 2.0
Pool Community
Community Features Non- Gated
Utilities Available Cable Available, High Speed Internet Available
Amenities Available Dog Park, Park, Pool
Waterfront Description None
View Y/N Yes
Water Access Desc Public
View Preserve
Roof Type Tile
Porch Lanai, Patio, Porch, Screened
Garage Yes
Private Pool No
Building
Lot Description Rectangular Lot
Faces East
Story 1
Sewer Public Sewer
Water Public
Architectural Style Ranch, One Story
Unit Floor 1
Structure Type Block,Concrete,Stucco
Construction Status Resale
Schools
Elementary Schools Lee County School Choice
Middle Schools Lee County School Choice
High Schools Lee County School Choice
Others
Pets Allowed Call, Conditional
HOA Fee Include Irrigation Water,Maintenance Grounds
Senior Community No
Tax ID 08-45-26-27-00000.0340
Ownership Single Family
Security Features None
Acceptable Financing All Financing Considered, Cash
Listing Terms All Financing Considered, Cash
Financing Cash
Pets Allowed Call, Conditional
Read Less Info
Want to know what your home might be worth? Contact us for a FREE valuation!

Our team is ready to help you sell your home for the highest possible price ASAP
Bought with Premiere Plus Realty Company
Get More Information








