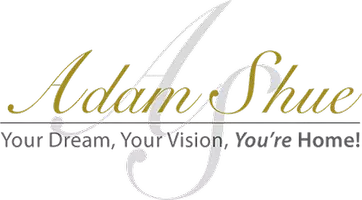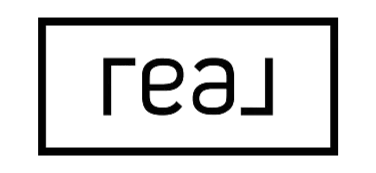$1,500,000
$1,595,000
6.0%For more information regarding the value of a property, please contact us for a free consultation.
3 Beds
3 Baths
2,656 SqFt
SOLD DATE : 07/10/2024
Key Details
Sold Price $1,500,000
Property Type Condo
Sub Type Condominium
Listing Status Sold
Purchase Type For Sale
Square Footage 2,656 sqft
Price per Sqft $564
Subdivision Terzetto
MLS Listing ID 224039873
Sold Date 07/10/24
Style Other,Penthouse,Low Rise
Bedrooms 3
Full Baths 2
Half Baths 1
Construction Status Resale
HOA Fees $258/ann
HOA Y/N Yes
Year Built 2014
Annual Tax Amount $15,109
Tax Year 2023
Lot Dimensions Appraiser
Property Description
The ULTIMATE Terzetto 3rd floor Penthouse style Condo. $200k of new upgrades including a custom kitchen, quartz countertops, coffee station, induction cooktop and refrigerator. Also new are guest walk-in shower, hot water heater, high end lighting, and newly painted interior. Enter this spacious unit from your private elevator to a bright and contemporary open floor plan with kitchen, dining and living space all opening to a lanai expanding across the entire unit, protected by electric hurricane screens. Your generous primary suite with lanai access, has Custom California Closets, a large primary bath, walk-in shower, his and her vanities and soaking tub. Guests enjoy generous bedrooms with walk in closets, a guest bath with dual sinks and walk-in shower. An additional bedroom, commonly used as an office or den, features a walk-in closet with California Closets and it’s own lanai. Terzetto residences offer oversized 2 car garage, private elevator, impact resistant doors and windows. Colony amenities include the Bay Club-private waterfront dining, all Pelican Landing amenities including a 34-acre private island beach park, tennis, fitness, canoe/kayaking, sailing, bocce & pickleball.
Location
State FL
County Lee
Community The Colony At Pelican Landing
Area Bn05 - Pelican Landing And North
Rooms
Bedroom Description 3.0
Interior
Interior Features Wet Bar, Breakfast Bar, Built-in Features, Bathtub, Entrance Foyer, Family/ Dining Room, French Door(s)/ Atrium Door(s), High Ceilings, Kitchen Island, Living/ Dining Room, Custom Mirrors, Other, Pantry, Separate Shower, Cable T V, Walk- In Pantry, Bar, Walk- In Closet(s), Elevator, High Speed Internet, Split Bedrooms
Heating Central, Electric
Cooling Central Air, Ceiling Fan(s), Electric
Flooring Carpet, Tile, Wood
Equipment Intercom
Furnishings Partially
Fireplace No
Window Features Single Hung,Sliding,Tinted Windows,Thermal Windows,Impact Glass,Window Coverings
Appliance Built-In Oven, Dryer, Dishwasher, Electric Cooktop, Freezer, Disposal, Ice Maker, Microwave, Refrigerator, Self Cleaning Oven, Wine Cooler, Washer
Laundry Inside, Laundry Tub
Exterior
Exterior Feature Security/ High Impact Doors, Sprinkler/ Irrigation, Shutters Electric
Parking Features Attached, Driveway, Garage, Guest, Paved, Garage Door Opener
Garage Spaces 2.0
Garage Description 2.0
Pool Community
Community Features Golf, Gated, Tennis Court(s), Street Lights
Utilities Available Cable Available, High Speed Internet Available, Underground Utilities
Amenities Available Beach Rights, Bocce Court, Boat Dock, Beach Access, Marina, Boat Ramp, Business Center, Clubhouse, Fitness Center, Golf Course, Barbecue, Picnic Area, Pier, Playground, Pickleball, Pool, Restaurant, Boat Slip, Spa/Hot Tub, Sidewalks, Tennis Court(s)
Waterfront Description None
View Y/N Yes
Water Access Desc Public
View Landscaped, Pool, Preserve, Trees/ Woods
Roof Type Tile
Porch Balcony, Lanai, Porch, Screened
Garage Yes
Private Pool No
Building
Lot Description Other, Sprinklers Automatic
Faces South
Story 3
Sewer Assessment Paid
Water Public
Architectural Style Other, Penthouse, Low Rise
Unit Floor 3
Structure Type Block,Concrete,Stucco
Construction Status Resale
Others
Pets Allowed Call, Conditional
HOA Fee Include Association Management,Cable TV,Insurance,Internet,Irrigation Water,Maintenance Grounds,Pest Control,Recreation Facilities,Reserve Fund,Road Maintenance,Sewer,Street Lights,Security,Trash
Senior Community No
Tax ID 17-47-25-B1-03609.0903
Ownership Condo
Security Features Security System,Security Gate,Gated with Guard,Secured Garage/Parking,Gated Community,Phone Entry,Security Guard,Fire Sprinkler System,Smoke Detector(s)
Acceptable Financing All Financing Considered, Cash
Listing Terms All Financing Considered, Cash
Financing Cash
Pets Allowed Call, Conditional
Read Less Info
Want to know what your home might be worth? Contact us for a FREE valuation!

Our team is ready to help you sell your home for the highest possible price ASAP
Get More Information








