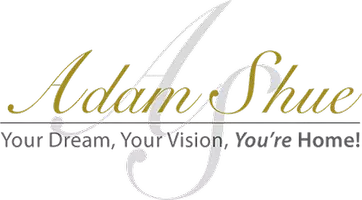$849,900
$849,900
For more information regarding the value of a property, please contact us for a free consultation.
3 Beds
4 Baths
2,389 SqFt
SOLD DATE : 12/12/2024
Key Details
Sold Price $849,900
Property Type Single Family Home
Sub Type Single Family Residence
Listing Status Sold
Purchase Type For Sale
Square Footage 2,389 sqft
Price per Sqft $355
Subdivision Carena
MLS Listing ID 224075621
Sold Date 12/12/24
Style Ranch,One Story
Bedrooms 3
Full Baths 3
Half Baths 1
Construction Status Resale
HOA Fees $411/qua
HOA Y/N Yes
Year Built 2015
Annual Tax Amount $7,287
Tax Year 2023
Lot Size 8,755 Sqft
Acres 0.201
Lot Dimensions Appraiser
Property Description
WCI home in the Award Winning Pelican Preserve - Carena Subdivision that will exceed your expectations! Three bedrooms all with private bathroom plus guest bath, All upgraded with granite and solid surface countertops. Kitchen has 42" cabinets, counter height microwave, double door dishwasher & range, butlers pantry added with walk-thru to den. Brick pavered driveway and they surround the saltwater, heated pool w/spa with a spectacular lakefront view. Outdoor kitchen includes propane grill, refrigerator, sink, burner & oven, plantation shutters throughout, crown molding, recessed ceilings in great room, hugh walk-in closet and large shower in master with a bench. Home has been wired for a generator, has a water filtration system, generator stays, whole home surge protection, electric and manual shutters. The adult lifestyle (55+ community) has a woodworking shop, movie theatre room, restaurants indoor and out, pools indoor and out, doggie park, tennis, pickelball, yoga classes, tennis, 27-hole golf course, 24,485 sq. ft. clubhouse, banquet room, golf shop, locker rooms & private dining. Large fitness center, spa, nature preserve, fishing pier and much more.
Location
State FL
County Lee
Community Pelican Preserve
Area Fm22 - Fort Myers City Limits
Rooms
Bedroom Description 3.0
Interior
Interior Features Attic, Breakfast Bar, Built-in Features, Bedroom on Main Level, Tray Ceiling(s), Dual Sinks, Family/ Dining Room, Living/ Dining Room, Main Level Primary, Multiple Primary Suites, Pantry, Pull Down Attic Stairs, Shower Only, Separate Shower, Cable T V, Home Office
Heating Central, Electric
Cooling Central Air, Ceiling Fan(s), Electric
Flooring Tile
Equipment Generator
Furnishings Partially
Fireplace No
Window Features Single Hung,Sliding,Shutters
Appliance Cooktop, Double Oven, Dryer, Dishwasher, Disposal, Ice Maker, Microwave, Range, Refrigerator, RefrigeratorWithIce Maker, Self Cleaning Oven, Washer, Water Purifier
Laundry Washer Hookup, Dryer Hookup, Inside, Laundry Tub
Exterior
Exterior Feature Sprinkler/ Irrigation, Outdoor Grill, Outdoor Kitchen, Shutters Electric, Shutters Manual, Tennis Court(s)
Parking Features Attached, Deeded, Driveway, Garage, Paved, Two Spaces, Garage Door Opener
Garage Spaces 2.0
Garage Description 2.0
Pool Concrete, Electric Heat, Heated, In Ground, Pool Equipment, Screen Enclosure, Salt Water, Community, Pool/ Spa Combo
Community Features Golf, Gated, Tennis Court(s), Street Lights
Utilities Available Cable Available, High Speed Internet Available
Amenities Available Beach Rights, Basketball Court, Bocce Court, Billiard Room, Clubhouse, Dog Park, Fitness Center, Golf Course, Guest Suites, Hobby Room, Library, Media Room, Pier, Pickleball, Park, Pool, Restaurant, Sauna, Spa/Hot Tub, Tennis Court(s), Trail(s)
Waterfront Description Lake
View Y/N Yes
Water Access Desc Public
View Lake
Roof Type Tile
Porch Lanai, Porch, Screened
Garage Yes
Private Pool Yes
Building
Lot Description Rectangular Lot, Pond on Lot, Sprinklers Automatic
Faces Northwest
Story 1
Sewer Public Sewer
Water Public
Architectural Style Ranch, One Story
Unit Floor 1
Structure Type Block,Concrete,Stucco
Construction Status Resale
Others
Pets Allowed Call, Conditional
HOA Fee Include Association Management,Cable TV,Internet,Legal/Accounting,Maintenance Grounds,Pest Control,Recreation Facilities,Reserve Fund,Trash
Senior Community Yes
Tax ID 01-45-25-P4-02400.0040
Ownership Single Family
Security Features Security Gate,Gated with Guard,Gated Community,Smoke Detector(s)
Financing Conventional
Pets Allowed Call, Conditional
Read Less Info
Want to know what your home might be worth? Contact us for a FREE valuation!

Our team is ready to help you sell your home for the highest possible price ASAP
Bought with Premiere Plus Realty Company
Get More Information








