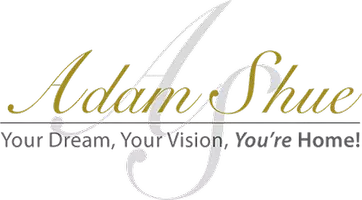$750,000
$774,900
3.2%For more information regarding the value of a property, please contact us for a free consultation.
4 Beds
3 Baths
2,852 SqFt
SOLD DATE : 12/20/2024
Key Details
Sold Price $750,000
Property Type Single Family Home
Sub Type Single Family Residence
Listing Status Sold
Purchase Type For Sale
Square Footage 2,852 sqft
Price per Sqft $262
Subdivision Cape Coral
MLS Listing ID 224086081
Sold Date 12/20/24
Style Ranch,One Story
Bedrooms 4
Full Baths 2
Half Baths 1
Construction Status Resale
HOA Y/N No
Year Built 1989
Annual Tax Amount $7,232
Tax Year 2023
Lot Size 0.344 Acres
Acres 0.344
Lot Dimensions Appraiser
Property Description
Welcome to your dream home in Southwest Cape Coral! This stunning gulf access 4-bedroom, 2.5-bath pool home with spa offers an expansive 2,852 sq ft of luxurious living space and sits on a generous triple lot. With 6,811 sq ft under truss, this home is designed for ultimate relaxation and entertainment.
Upon entry, you'll be greeted by spacious rooms that flow seamlessly into each other, perfect for both everyday living and hosting. The home is adorned with elegant plantation shutters throughout, adding a touch of timeless style and privacy. The enormous kitchen is a chef's dream, featuring abundant cabinetry and ample counter space. Adjacent, you'll find an office space ideal for work-from-home needs, an oversized laundry room, and storage space throughout for all your essentials.
The master suite is a true retreat, boasting a beautiful master bath and extensive closet space to accommodate any wardrobe. Outdoor living is taken to the next level with multiple expansive areas, a Tahitian Palm Palapa (Tiki hut), and Captain's walk boat lift composite dock – perfect for enjoying the coastal lifestyle. The 3-car garage provides plenty of space for vehicles and water toys, making this home a boater's paradise!
Don't miss this rare opportunity to own a slice of Cape Coral paradise, complete with upscale finishes and the charming touch of plantation shutters in every room.
Location
State FL
County Lee
Community Cape Coral
Area Cc23 - Cape Coral Unit 28, 29, 45, 62, 63, 66, 68
Rooms
Bedroom Description 4.0
Interior
Interior Features Built-in Features, Bathtub, Separate/ Formal Dining Room, Dual Sinks, Entrance Foyer, French Door(s)/ Atrium Door(s), High Ceilings, Living/ Dining Room, Separate Shower, Cable T V, Walk- In Closet(s), Central Vacuum, Split Bedrooms
Heating Central, Electric
Cooling Central Air, Ceiling Fan(s), Electric
Flooring Tile
Furnishings Unfurnished
Fireplace No
Window Features Single Hung
Appliance Cooktop, Dryer, Dishwasher, Electric Cooktop, Freezer, Microwave, Refrigerator, Washer
Laundry Washer Hookup, Dryer Hookup, Inside, Laundry Tub
Exterior
Exterior Feature Sprinkler/ Irrigation, None
Parking Features Attached, Garage, Garage Door Opener
Garage Spaces 3.0
Garage Description 3.0
Pool Electric Heat, Heated, In Ground, Salt Water
Community Features Boat Facilities
Utilities Available Cable Available, High Speed Internet Available
Amenities Available None
Waterfront Description Canal Access, Seawall
View Y/N Yes
Water Access Desc Assessment Paid,Public
View Canal, Landscaped
Roof Type Metal
Porch Lanai, Porch, Screened
Garage Yes
Private Pool Yes
Building
Lot Description Oversized Lot, Rectangular Lot, Sprinklers Automatic
Faces South
Story 1
Sewer Assessment Paid, Public Sewer
Water Assessment Paid, Public
Architectural Style Ranch, One Story
Unit Floor 1
Structure Type Block,Concrete,Stucco
Construction Status Resale
Others
Pets Allowed Yes
HOA Fee Include None
Senior Community No
Tax ID 02-45-23-C3-01798.0540
Ownership Single Family
Acceptable Financing All Financing Considered, Cash, VA Loan
Listing Terms All Financing Considered, Cash, VA Loan
Financing Cash
Pets Allowed Yes
Read Less Info
Want to know what your home might be worth? Contact us for a FREE valuation!

Our team is ready to help you sell your home for the highest possible price ASAP
Bought with RE/MAX Trend
Get More Information








